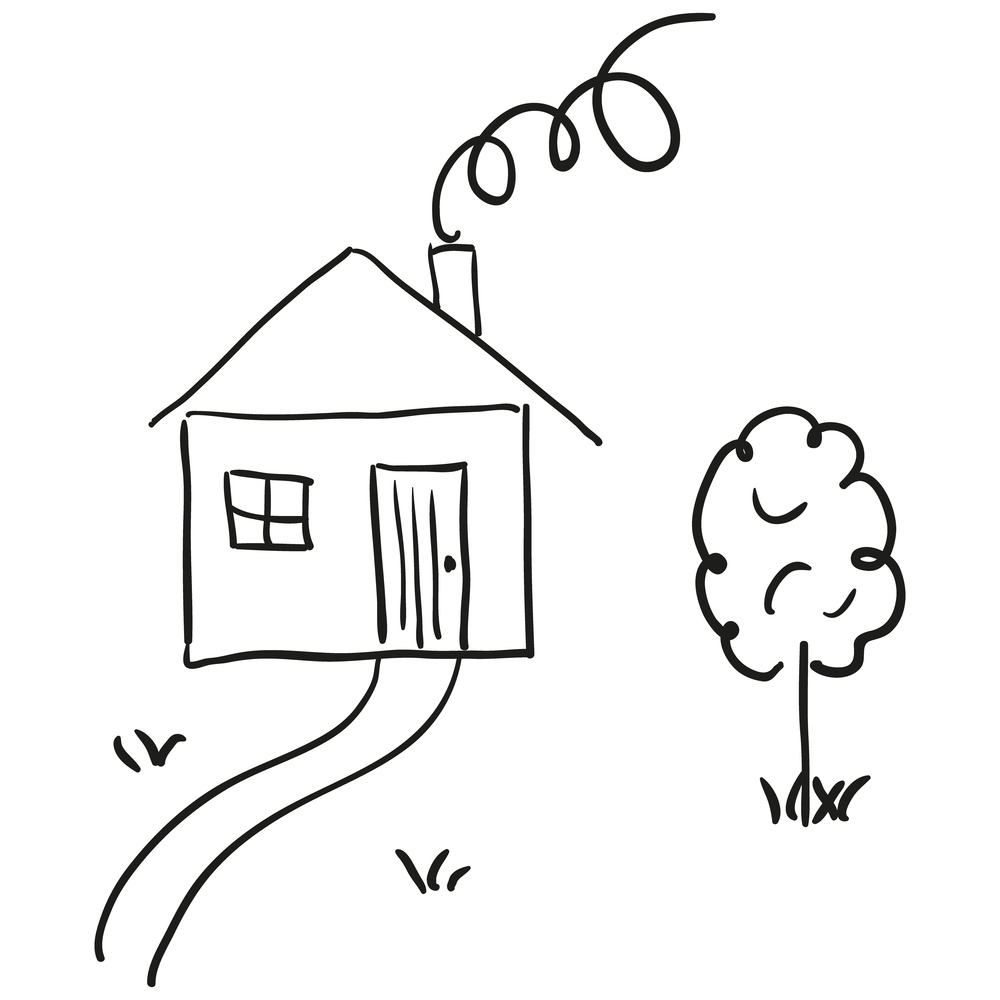


Sold
Listing Courtesy of: MLS PIN / Coldwell Banker Realty / Gwen Cook
4 Fernwood Road Acton, MA 01720
Sold on 12/20/2023
$830,000 (USD)
MLS #:
73170262
73170262
Taxes
$10,262(2023)
$10,262(2023)
Lot Size
0.56 acres
0.56 acres
Type
Single-Family Home
Single-Family Home
Year Built
1969
1969
Style
Split Entry
Split Entry
County
Middlesex County
Middlesex County
Listed By
Gwen Cook, Coldwell Banker Realty
Bought with
Laura Bennos
Laura Bennos
Source
MLS PIN
Last checked Feb 11 2026 at 11:39 PM GMT+0000
MLS PIN
Last checked Feb 11 2026 at 11:39 PM GMT+0000
Bathroom Details
Interior Features
- Range
- Refrigerator
- Dryer
- Washer
- Dishwasher
- Slider
- Microwave
- Sun Room
- Laundry: Washer Hookup
- Utility Connections for Gas Range
- Utility Connections for Electric Dryer
- Windows: Insulated Windows
- Laundry: In Basement
- Windows: Storm Window(s)
- Ceiling Fan(s)
- Utility Connections for Gas Dryer
Lot Information
- Corner Lot
Property Features
- Fireplace: Living Room
- Fireplace: Family Room
- Fireplace: 2
- Foundation: Concrete Perimeter
Heating and Cooling
- Natural Gas
- Central
- Baseboard
- Window Unit(s)
Basement Information
- Finished
- Partially Finished
- Garage Access
- Walk-Out Access
- Interior Entry
Flooring
- Wood
- Tile
- Carpet
Exterior Features
- Roof: Shingle
Utility Information
- Utilities: For Gas Range, For Electric Dryer, Washer Hookup, For Gas Dryer
- Sewer: Private Sewer
School Information
- Elementary School: Conant
- Middle School: Rj Grey
- High School: Acton/Boxboro
Garage
- Attached Garage
Parking
- Total: 4
- Under
- Off Street
Living Area
- 2,284 sqft
Listing Price History
Date
Event
Price
% Change
$ (+/-)
Oct 16, 2023
Listed
$865,000
-
-
Disclaimer: The property listing data and information, or the Images, set forth herein wereprovided to MLS Property Information Network, Inc. from third party sources, including sellers, lessors, landlords and public records, and were compiled by MLS Property Information Network, Inc. The property listing data and information, and the Images, are for the personal, non commercial use of consumers having a good faith interest in purchasing, leasing or renting listed properties of the type displayed to them and may not be used for any purpose other than to identify prospective properties which such consumers may have a good faith interest in purchasing, leasing or renting. MLS Property Information Network, Inc. and its subscribers disclaim any and all representations and warranties as to the accuracy of the property listing data and information, or as to the accuracy of any of the Images, set forth herein. © 2026 MLS Property Information Network, Inc.. 2/11/26 15:39



Description