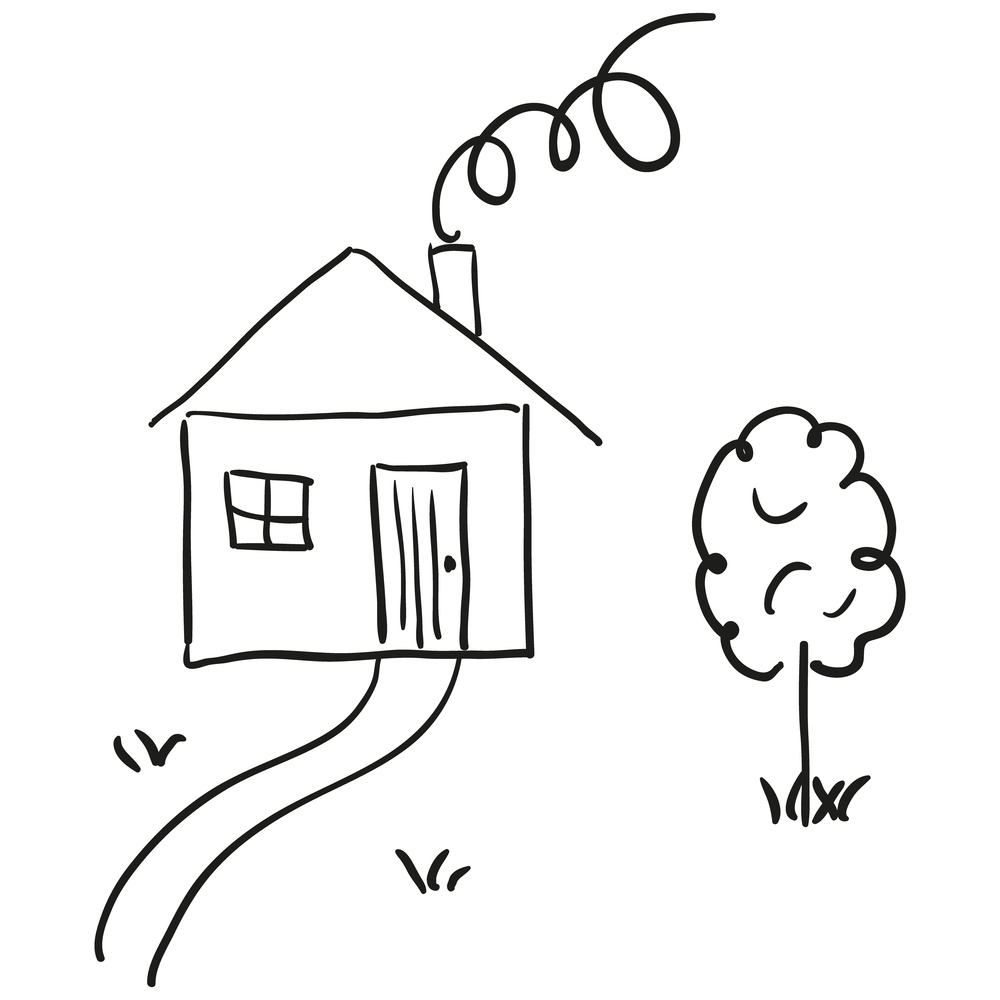


Sold
Listing Courtesy of: MLS PIN / Equine Homes Real Estate, LLC / Susan E Marzo
465 Jewett Hill Rd Ashby, MA 01431
Sold on 10/15/2018
$615,000 (USD)
MLS #:
72380344
72380344
Taxes
$13,476(2018)
$13,476(2018)
Lot Size
22.51 acres
22.51 acres
Type
Farm/Ranch
Farm/Ranch
Year Built
2003
2003
Style
Colonial
Colonial
County
Middlesex County
Middlesex County
Listed By
Susan E Marzo, Equine Homes Real Estate, LLC
Bought with
Gwendolyn Cook, Coldwell Banker Residential Brokerage Bolton
Gwendolyn Cook, Coldwell Banker Residential Brokerage Bolton
Source
MLS PIN
Last checked Jan 2 2026 at 3:40 AM GMT+0000
MLS PIN
Last checked Jan 2 2026 at 3:40 AM GMT+0000
Bathroom Details
Interior Features
- Appliances: Dishwasher
- Appliances: Microwave
- Appliances: Refrigerator
- Appliances: Range
- Appliances: Washer
- Appliances: Dryer
- Security System
- French Doors
- Whole House Fan
Kitchen
- Countertops - Stone/Granite/Solid
- Stainless Steel Appliances
- Flooring - Stone/Ceramic Tile
Lot Information
- Wooded
- Cleared
- Easements
- Farmland
Property Features
- Fireplace: 2
- Foundation: Poured Concrete
Heating and Cooling
- Oil
- Heat Pump
- Other (See Remarks)
- Radiant
- Wall Ac
Basement Information
- Full
- Walk Out
- Interior Access
- Finished
Flooring
- Tile
- Wall to Wall Carpet
- Hardwood
Exterior Features
- Vinyl
- Roof: Asphalt/Fiberglass Shingles
Utility Information
- Utilities: Electric: 200 Amps, Electric: Circuit Breakers, Water: Private Water
- Sewer: Private Sewerage
Garage
- Attached
Parking
- Off-Street
- Paved Driveway
- Stone/Gravel
Listing Price History
Date
Event
Price
% Change
$ (+/-)
Aug 16, 2018
Listed
$650,000
-
-
Disclaimer: The property listing data and information, or the Images, set forth herein wereprovided to MLS Property Information Network, Inc. from third party sources, including sellers, lessors, landlords and public records, and were compiled by MLS Property Information Network, Inc. The property listing data and information, and the Images, are for the personal, non commercial use of consumers having a good faith interest in purchasing, leasing or renting listed properties of the type displayed to them and may not be used for any purpose other than to identify prospective properties which such consumers may have a good faith interest in purchasing, leasing or renting. MLS Property Information Network, Inc. and its subscribers disclaim any and all representations and warranties as to the accuracy of the property listing data and information, or as to the accuracy of any of the Images, set forth herein. © 2026 MLS Property Information Network, Inc.. 1/1/26 19:40



Description