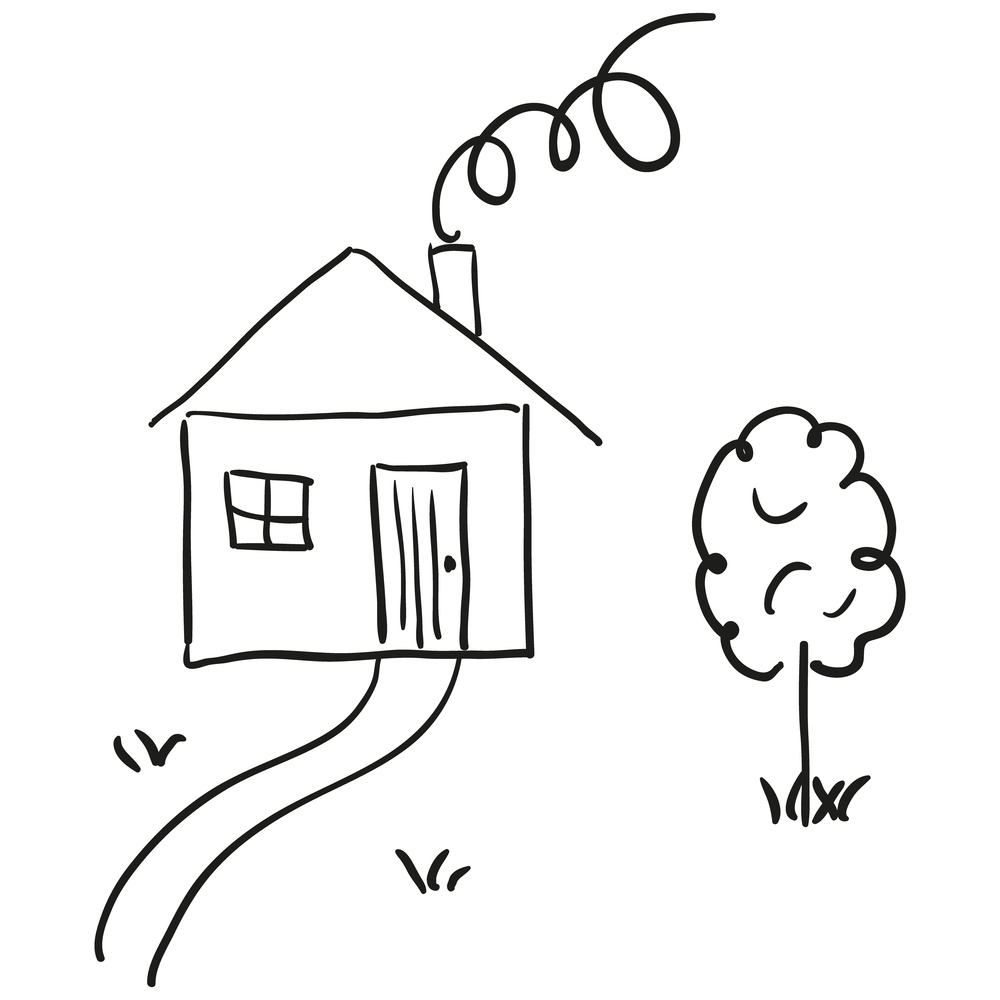


Listing Courtesy of: MLS PIN / Coldwell Banker Realty / Gwen Cook
295 Vaughn Hill Road Bolton, MA 01740
Active (122 Days)
$880,000 (USD)
MLS #:
73444625
73444625
Taxes
$9,743(2025)
$9,743(2025)
Lot Size
3.02 acres
3.02 acres
Type
Single-Family Home
Single-Family Home
Year Built
1937
1937
Style
Tudor
Tudor
County
Worcester County
Worcester County
Listed By
Gwen Cook, Coldwell Banker Realty
Source
MLS PIN
Last checked Feb 15 2026 at 5:25 PM GMT+0000
MLS PIN
Last checked Feb 15 2026 at 5:25 PM GMT+0000
Bathroom Details
Interior Features
- Walk-Up Attic
- Range
- Dishwasher
- Microwave
- Sun Room
- Laundry: Electric Dryer Hookup
- Laundry: Washer Hookup
- Den
- Laundry: In Basement
- Beamed Ceilings
Kitchen
- Flooring - Hardwood
- Countertops - Stone/Granite/Solid
- Pantry
Lot Information
- Level
- Cleared
Property Features
- Fireplace: 2
- Fireplace: Living Room
- Foundation: Concrete Perimeter
Heating and Cooling
- Central
- Fireplace
- Ductless
Basement Information
- Full
- Finished
Flooring
- Wood
- Tile
- Flooring - Hardwood
Utility Information
- Utilities: Water: Private, For Electric Dryer, Washer Hookup, For Electric Range
- Sewer: Private Sewer
Garage
- Garage
Parking
- Paved Drive
- Detached
- Total: 10
Living Area
- 1,524 sqft
Listing Price History
Date
Event
Price
% Change
$ (+/-)
Jan 15, 2026
Price Changed
$880,000
-9%
-$90,000
Nov 20, 2025
Price Changed
$970,000
-7%
-$70,000
Nov 17, 2025
Price Changed
$1,040,000
-5%
-$55,000
Oct 26, 2025
Price Changed
$1,095,000
-5%
-$55,000
Oct 16, 2025
Listed
$1,150,000
-
-
Location
Estimated Monthly Mortgage Payment
*Based on Fixed Interest Rate withe a 30 year term, principal and interest only
Listing price
Down payment
%
Interest rate
%Mortgage calculator estimates are provided by Coldwell Banker Real Estate LLC and are intended for information use only. Your payments may be higher or lower and all loans are subject to credit approval.
Disclaimer: The property listing data and information, or the Images, set forth herein wereprovided to MLS Property Information Network, Inc. from third party sources, including sellers, lessors, landlords and public records, and were compiled by MLS Property Information Network, Inc. The property listing data and information, and the Images, are for the personal, non commercial use of consumers having a good faith interest in purchasing, leasing or renting listed properties of the type displayed to them and may not be used for any purpose other than to identify prospective properties which such consumers may have a good faith interest in purchasing, leasing or renting. MLS Property Information Network, Inc. and its subscribers disclaim any and all representations and warranties as to the accuracy of the property listing data and information, or as to the accuracy of any of the Images, set forth herein. © 2026 MLS Property Information Network, Inc.. 2/15/26 09:25



Description