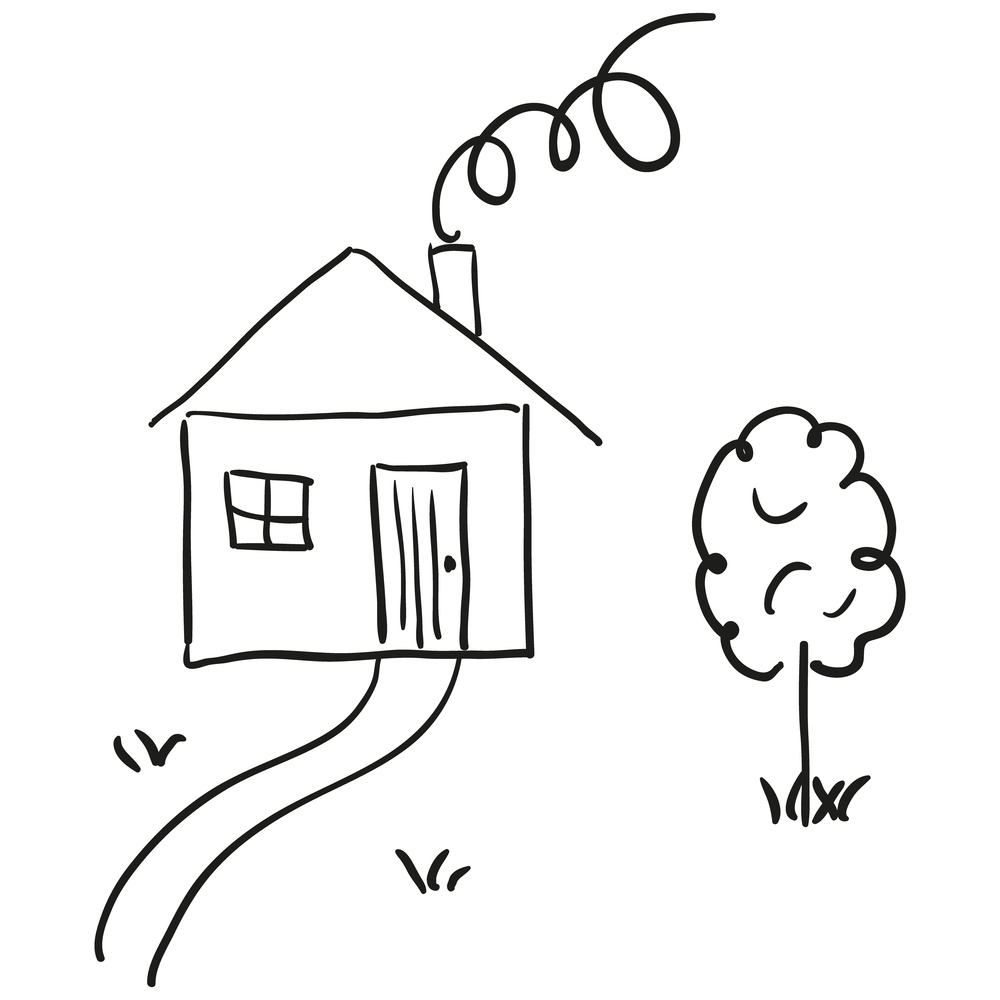


Sold
Listing Courtesy of: MLS PIN / Keller Williams Realty North Central / Cindy Curran
297 Long Hill Bolton, MA 01740
Sold on 09/15/2016
$551,000 (USD)
MLS #:
72045070
72045070
Taxes
$8,326(2016)
$8,326(2016)
Lot Size
3 acres
3 acres
Type
Single-Family Home
Single-Family Home
Year Built
1977
1977
Style
Colonial
Colonial
County
Worcester Co.
Worcester Co.
Listed By
Cindy Curran, Keller Williams Realty North Central
Bought with
Gwendolyn Cook, Coldwell Banker Residential Brokerage Bolton
Gwendolyn Cook, Coldwell Banker Residential Brokerage Bolton
Source
MLS PIN
Last checked Jan 2 2026 at 3:40 AM GMT+0000
MLS PIN
Last checked Jan 2 2026 at 3:40 AM GMT+0000
Bathroom Details
Interior Features
- Appliances: Dishwasher
- Appliances: Microwave
- Appliances: Refrigerator
- Cable Available
- Appliances: Range
Kitchen
- Countertops - Stone/Granite/Solid
- Dining Area
- Flooring - Vinyl
Lot Information
- Paved Drive
- Level
- Wooded
- Fenced/Enclosed
- Sloping
- Farmland
Property Features
- Fireplace: 1
- Foundation: Poured Concrete
Heating and Cooling
- Oil
- Window Ac
Basement Information
- Full
- Interior Access
- Concrete Floor
- Garage Access
- Unfinished Basement
Flooring
- Tile
- Wall to Wall Carpet
- Vinyl
- Pine
Exterior Features
- Clapboard
- Roof: Asphalt/Fiberglass Shingles
Utility Information
- Utilities: Utility Connection: for Electric Range, Utility Connection: for Electric Dryer, Utility Connection: Washer Hookup, Utility Connection: for Electric Oven, Water: Private Water
- Sewer: Private Sewerage
- Energy: Backup Generator
School Information
- Elementary School: Emerson
- Middle School: Florence Sawyer
- High School: Nashoba Reg.
Garage
- Attached
- Detached
- Under
Parking
- Off-Street
- Paved Driveway
Listing Price History
Date
Event
Price
% Change
$ (+/-)
Jul 28, 2016
Listed
$549,000
-
-
Disclaimer: The property listing data and information, or the Images, set forth herein wereprovided to MLS Property Information Network, Inc. from third party sources, including sellers, lessors, landlords and public records, and were compiled by MLS Property Information Network, Inc. The property listing data and information, and the Images, are for the personal, non commercial use of consumers having a good faith interest in purchasing, leasing or renting listed properties of the type displayed to them and may not be used for any purpose other than to identify prospective properties which such consumers may have a good faith interest in purchasing, leasing or renting. MLS Property Information Network, Inc. and its subscribers disclaim any and all representations and warranties as to the accuracy of the property listing data and information, or as to the accuracy of any of the Images, set forth herein. © 2026 MLS Property Information Network, Inc.. 1/1/26 19:40



Description