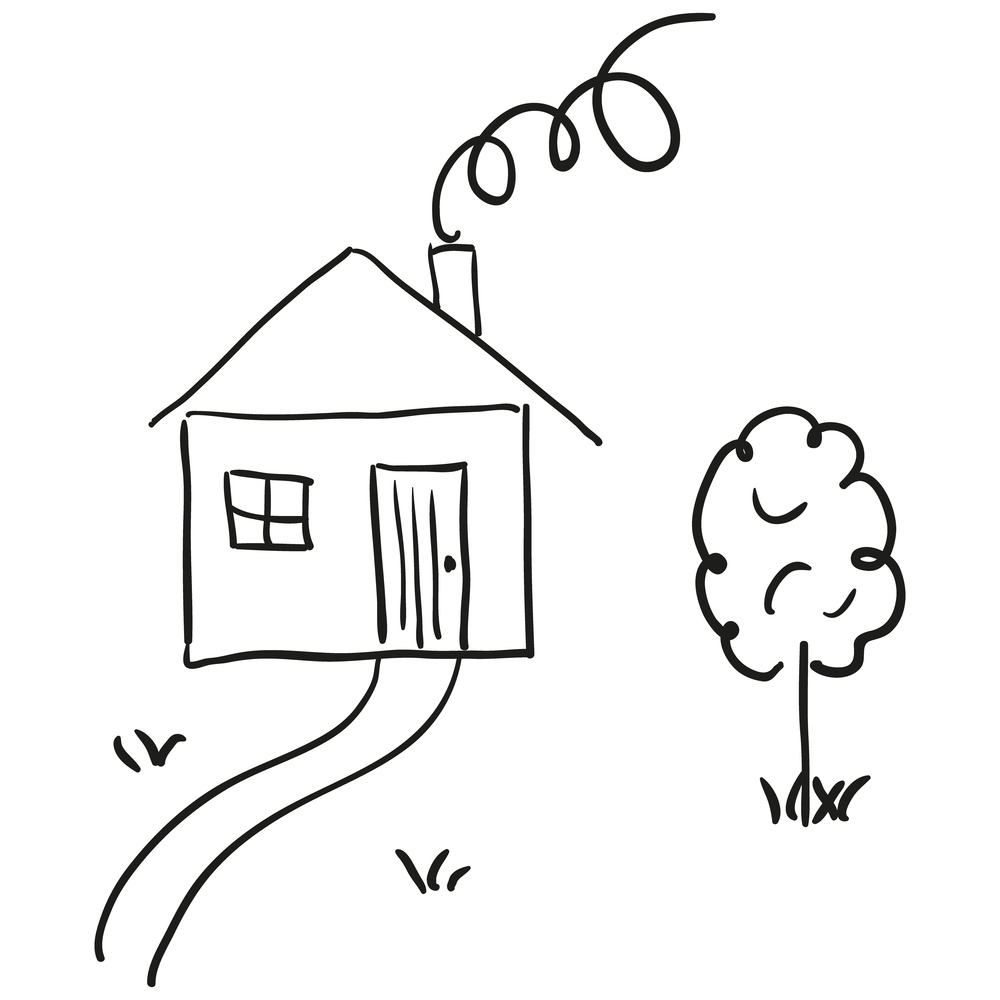


Listing Courtesy of: MLS PIN / Coldwell Banker Realty / Karen Shea
346 Still River Rd Bolton, MA 01740
Active (2 Days)
$589,000
OPEN HOUSE TIMES
-
OPENFri, May 234:00 pm - 5:30 pm
-
OPENSat, May 2412 noon - 1:30 pm
Description
Exceptional opportunity to move into the lovely town of Bolton. Beautiful Country Cape, move in condition, with cathedral ceilings, skylights and a gas stove in the spacious family room. The home proves panoramic views of the Bolton Flats Conservation Area and lovely sunsets from almost every room. The interior is freshly painted and the hardwood floors gleam. The large dining room has a mantel over the fireplace and opens into the bright tiled kitchen with center island, eat in area and bay windows that showcase the view. There is also an office or playroom on the first floor and a bathroom with shower. The second floor includes a primary bedroom, two additional bedrooms all with closets and a full bath with tub. The rear exterior of the house offers a deck and a screen room for Summer enjoyment. The lower level has a small bonus room, a work shop area, the laundry and the attached two can garage. Seller is aware of some deferred maintenance. Priced below accessed value
MLS #:
73378575
73378575
Taxes
$10,155(2025)
$10,155(2025)
Lot Size
0.8 acres
0.8 acres
Type
Single-Family Home
Single-Family Home
Year Built
1955
1955
Style
Cape
Cape
Views
Scenic View(s)
Scenic View(s)
County
Worcester County
Worcester County
Listed By
Karen Shea, Coldwell Banker Realty
Source
MLS PIN
Last checked May 23 2025 at 6:27 PM GMT+0000
MLS PIN
Last checked May 23 2025 at 6:27 PM GMT+0000
Bathroom Details
Interior Features
- Closet
- Office
- Exercise Room
- Laundry: In Basement
- Range
- Dishwasher
- Refrigerator
- Washer
- Dryer
Kitchen
- Flooring - Stone/Ceramic Tile
- Window(s) - Bay/Bow/Box
- Dining Area
- Kitchen Island
Lot Information
- Cleared
Property Features
- Fireplace: 1
- Fireplace: Dining Room
- Foundation: Concrete Perimeter
- Foundation: Block
Heating and Cooling
- Central
- Oil
- Leased Propane Tank
- Ductless
Basement Information
- Full
- Partially Finished
- Garage Access
- Concrete
Flooring
- Wood
- Tile
- Carpet
- Laminate
- Parquet
- Flooring - Wood
- Flooring - Wall to Wall Carpet
Exterior Features
- Roof: Shingle
Utility Information
- Utilities: Water: Private
- Sewer: Private Sewer
Garage
- Attached Garage
Parking
- Under
- Paved Drive
- Off Street
- Total: 3
Living Area
- 2,056 sqft
Location
Estimated Monthly Mortgage Payment
*Based on Fixed Interest Rate withe a 30 year term, principal and interest only
Listing price
Down payment
%
Interest rate
%Mortgage calculator estimates are provided by Coldwell Banker Real Estate LLC and are intended for information use only. Your payments may be higher or lower and all loans are subject to credit approval.
Disclaimer: The property listing data and information, or the Images, set forth herein wereprovided to MLS Property Information Network, Inc. from third party sources, including sellers, lessors, landlords and public records, and were compiled by MLS Property Information Network, Inc. The property listing data and information, and the Images, are for the personal, non commercial use of consumers having a good faith interest in purchasing, leasing or renting listed properties of the type displayed to them and may not be used for any purpose other than to identify prospective properties which such consumers may have a good faith interest in purchasing, leasing or renting. MLS Property Information Network, Inc. and its subscribers disclaim any and all representations and warranties as to the accuracy of the property listing data and information, or as to the accuracy of any of the Images, set forth herein. © 2025 MLS Property Information Network, Inc.. 5/23/25 11:27


