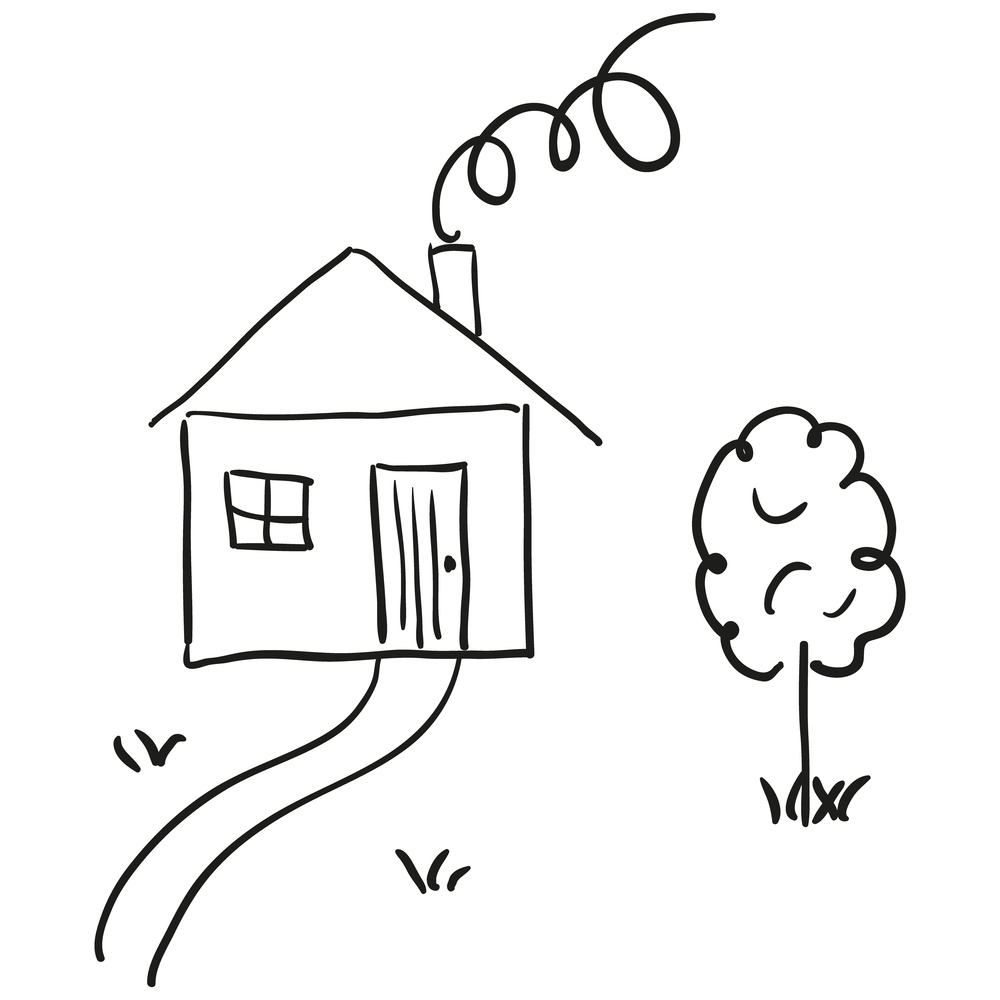


Sold
Listing Courtesy of: MLS PIN / Keller Williams Realty North Central / Mjt Group Boston
46 Meadow Road Bolton, MA 01740
Sold on 09/27/2019
$850,000 (USD)
MLS #:
72506025
72506025
Taxes
$16,310(2019)
$16,310(2019)
Lot Size
15.82 acres
15.82 acres
Type
Single-Family Home
Single-Family Home
Year Built
1978
1978
Style
Colonial
Colonial
County
Worcester County
Worcester County
Listed By
Mjt Group Boston, Keller Williams Realty North Central
Bought with
Gwendolyn Cook, Coldwell Banker Residential Brokerage Bolton
Gwendolyn Cook, Coldwell Banker Residential Brokerage Bolton
Source
MLS PIN
Last checked Feb 11 2026 at 11:39 PM GMT+0000
MLS PIN
Last checked Feb 11 2026 at 11:39 PM GMT+0000
Bathroom Details
Interior Features
- Appliances: Wall Oven
- Appliances: Dishwasher
- Appliances: Countertop Range
- Appliances: Refrigerator
- Cable Available
- Appliances: Washer
- Appliances: Dryer
- Security System
- Appliances: Vent Hood
- Appliances: Water Softener
- Wired for Surround Sound
Kitchen
- Countertops - Stone/Granite/Solid
- Kitchen Island
- Recessed Lighting
- Stainless Steel Appliances
- Flooring - Stone/Ceramic Tile
Lot Information
- Paved Drive
- Wooded
- Shared Drive
Property Features
- Fireplace: 3
- Foundation: Poured Concrete
Heating and Cooling
- Forced Air
- Central Heat
- Propane
- Central Air
Basement Information
- Full
- Garage Access
- Finished
Flooring
- Tile
- Wall to Wall Carpet
- Hardwood
Exterior Features
- Clapboard
- Roof: Asphalt/Fiberglass Shingles
Utility Information
- Utilities: Electric: 200 Amps, Utility Connection: Washer Hookup, Utility Connection: for Electric Oven, Utility Connection: for Gas Range, Water: Private Water, Electric: Solar Pv - Seller Owned
- Sewer: Private Sewerage
- Energy: Insulated Windows, Solar Features
School Information
- Elementary School: Emerson
- Middle School: Florence Sawyer
- High School: Nashoba High
Garage
- Attached
- Carport
- Storage
- Under
Parking
- Off-Street
- Paved Driveway
Listing Price History
Date
Event
Price
% Change
$ (+/-)
Jun 06, 2019
Price Changed
$924,900
-7%
-$74,100
May 24, 2019
Listed
$999,000
-
-
Disclaimer: The property listing data and information, or the Images, set forth herein wereprovided to MLS Property Information Network, Inc. from third party sources, including sellers, lessors, landlords and public records, and were compiled by MLS Property Information Network, Inc. The property listing data and information, and the Images, are for the personal, non commercial use of consumers having a good faith interest in purchasing, leasing or renting listed properties of the type displayed to them and may not be used for any purpose other than to identify prospective properties which such consumers may have a good faith interest in purchasing, leasing or renting. MLS Property Information Network, Inc. and its subscribers disclaim any and all representations and warranties as to the accuracy of the property listing data and information, or as to the accuracy of any of the Images, set forth herein. © 2026 MLS Property Information Network, Inc.. 2/11/26 15:39



Description