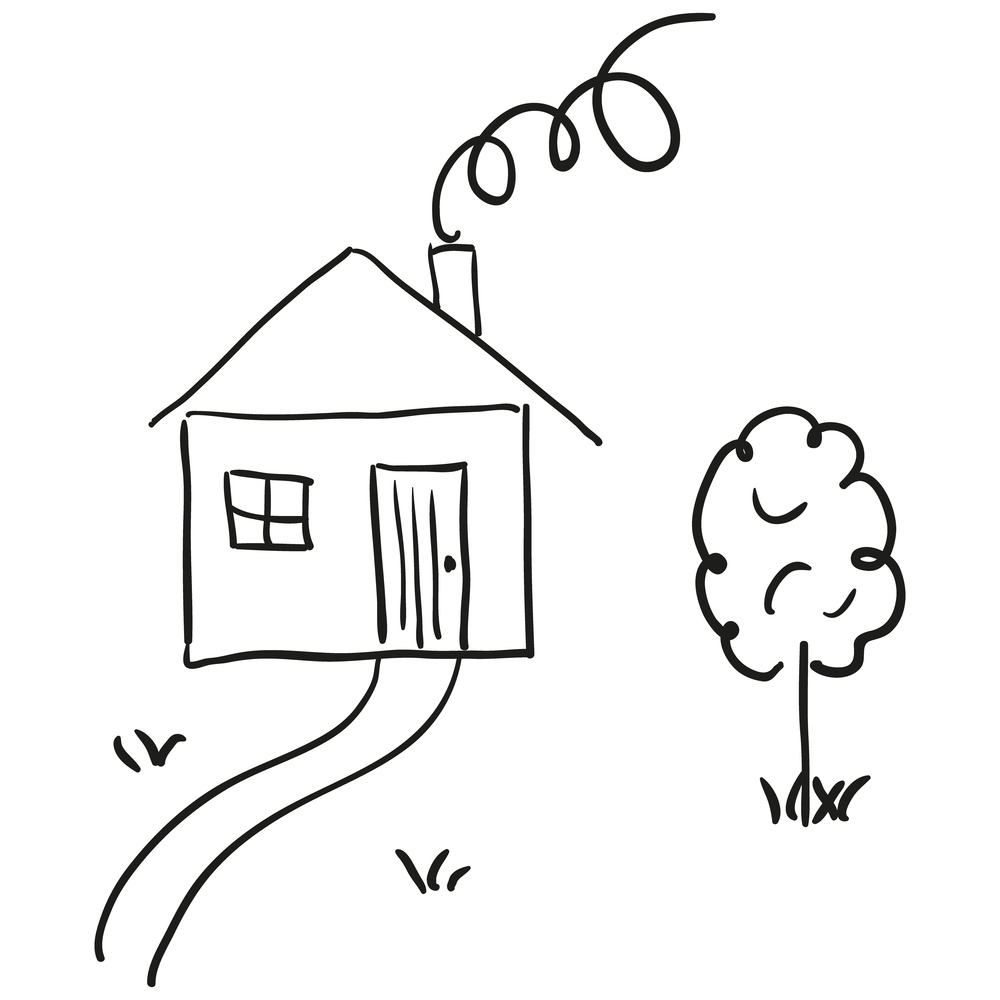


Sold
Listing Courtesy of: MLS PIN / Re/Max Results Realty / Deneen Maillet
77 Bolton Woods Way Bolton, MA 01740
Sold on 08/09/2019
$355,000 (USD)
MLS #:
72526804
72526804
Taxes
$6,890(2019)
$6,890(2019)
Lot Size
8,276 SQFT
8,276 SQFT
Type
Single-Family Home
Single-Family Home
Year Built
1992
1992
Style
Colonial
Colonial
County
Worcester County
Worcester County
Listed By
Deneen Maillet, Re/Max Results Realty
Bought with
Gwendolyn Cook, Coldwell Banker Residential Brokerage Bolton
Gwendolyn Cook, Coldwell Banker Residential Brokerage Bolton
Source
MLS PIN
Last checked Jan 2 2026 at 5:03 AM GMT+0000
MLS PIN
Last checked Jan 2 2026 at 5:03 AM GMT+0000
Bathroom Details
Interior Features
- Appliances: Dishwasher
- Appliances: Microwave
- Appliances: Refrigerator
- Appliances: Range
- Appliances: Washer
- Appliances: Dryer
Kitchen
- Flooring - Hardwood
- Exterior Access
- Open Floor Plan
- Stainless Steel Appliances
- Breakfast Bar / Nook
Lot Information
- Paved Drive
- Wooded
- Easements
Property Features
- Fireplace: 1
- Foundation: Poured Concrete
Heating and Cooling
- Hot Water Baseboard
- Oil
- None
Basement Information
- Full
- Partially Finished
- Interior Access
- Bulkhead
- Radon Remediation System
Flooring
- Tile
- Wall to Wall Carpet
- Hardwood
- Vinyl
Exterior Features
- Wood
- Roof: Asphalt/Fiberglass Shingles
Utility Information
- Utilities: Utility Connection: for Electric Range, Utility Connection: for Electric Dryer, Utility Connection: Washer Hookup, Electric: Circuit Breakers, Utility Connection: for Electric Oven, Water: Private Water
- Sewer: Private Sewerage
School Information
- Elementary School: Florence Sawyer
- Middle School: Florence Sawyer
- High School: Nashoba Reg. Hs
Parking
- Off-Street
- Paved Driveway
- Tandem
Listing Price History
Date
Event
Price
% Change
$ (+/-)
Jun 27, 2019
Listed
$357,000
-
-
Disclaimer: The property listing data and information, or the Images, set forth herein wereprovided to MLS Property Information Network, Inc. from third party sources, including sellers, lessors, landlords and public records, and were compiled by MLS Property Information Network, Inc. The property listing data and information, and the Images, are for the personal, non commercial use of consumers having a good faith interest in purchasing, leasing or renting listed properties of the type displayed to them and may not be used for any purpose other than to identify prospective properties which such consumers may have a good faith interest in purchasing, leasing or renting. MLS Property Information Network, Inc. and its subscribers disclaim any and all representations and warranties as to the accuracy of the property listing data and information, or as to the accuracy of any of the Images, set forth herein. © 2026 MLS Property Information Network, Inc.. 1/1/26 21:03



Description