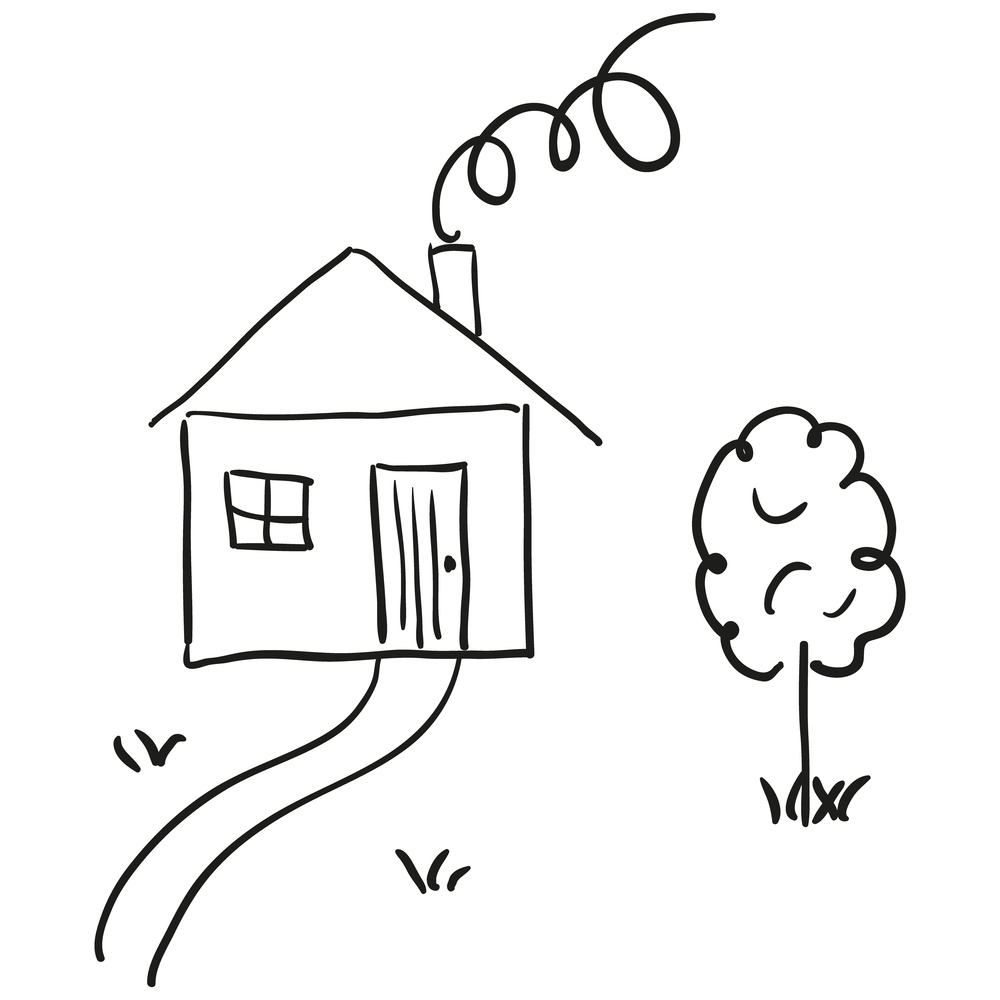


Listing Courtesy of: MLS PIN / Coldwell Banker Realty / Brigitte Senkler
157 Carleton Rd Carlisle, MA 01741
Active (2 Days)
$1,428,000
OPEN HOUSE TIMES
-
OPENSun, Jun 11:00 pm - 2:30 pm
Description
Here's the one you've been waiting for! Beautifully sited near miles of trails, this sun-filled mid-century modern home is nestled on 2 peaceful acres w/clean architectural lines, soaring ceilings & large expanses of glass windows & doors create a seamless connection to nature. The airy layout punctuated by a floor-to-ceiling fireplace in the living room draws you in w/nature views through every window including the recently updated kitchen w/center island, dining room, main level BRs 1 & 2/home office and stylish new full bath. Lower level finds 2 more bedrooms, full bath and relaxing family room w/fireplace and walk-out access to a beautiful back yard. A standout feature here is the DETACHED STUDIO offering exceptional flexibility, whether seeking a private guest suite or lucrative rental opp, this space can easily be converted into a fully equipped Additional Dwelling Unit w/separate entrance, ample natural light & adaptable layout. Perfect blend of comfort and/or potential income.
MLS #:
73382008
73382008
Taxes
$18,928(2025)
$18,928(2025)
Lot Size
2 acres
2 acres
Type
Single-Family Home
Single-Family Home
Year Built
1977
1977
Style
Contemporary
Contemporary
County
Middlesex County
Middlesex County
Listed By
Brigitte Senkler, Coldwell Banker Realty
Source
MLS PIN
Last checked May 31 2025 at 6:51 AM GMT+0000
MLS PIN
Last checked May 31 2025 at 6:51 AM GMT+0000
Bathroom Details
Interior Features
- Bathroom - Half
- Ceiling Fan(s)
- Vaulted Ceiling(s)
- Recessed Lighting
- Slider
- Lighting - Overhead
- Home Office-Separate Entry
- Office
- Central Vacuum
- Internet Available - Unknown
- Laundry: Electric Dryer Hookup
- Laundry: Washer Hookup
- Laundry: Lighting - Overhead
- Laundry: Sink
- Laundry: First Floor
- Gas Water Heater
- Water Heater
- Range
- Dishwasher
- Microwave
- Refrigerator
- Washer
- Dryer
- Range Hood
- Windows: Insulated Windows
Kitchen
- Vaulted Ceiling(s)
- Flooring - Hardwood
- Window(s) - Bay/Bow/Box
- Countertops - Stone/Granite/Solid
- Kitchen Island
- Lighting - Pendant
- Lighting - Overhead
Lot Information
- Level
Property Features
- Fireplace: 2
- Fireplace: Family Room
- Fireplace: Living Room
- Foundation: Concrete Perimeter
Heating and Cooling
- Central
- Baseboard
- Natural Gas
- Central Air
Flooring
- Tile
- Hardwood
- Flooring - Wall to Wall Carpet
Exterior Features
- Roof: Shingle
Utility Information
- Utilities: For Gas Range, For Electric Oven, Generator Connection, Water: Private
- Sewer: Private Sewer
School Information
- Elementary School: Carlisle
- Middle School: Cms
- High School: Cchs
Garage
- Garage
Parking
- Detached
- Garage Door Opener
- Workshop In Garage
- Garage Faces Side
- Paved Drive
- Off Street
- Paved
- Total: 8
Living Area
- 2,966 sqft
Location
Estimated Monthly Mortgage Payment
*Based on Fixed Interest Rate withe a 30 year term, principal and interest only
Listing price
Down payment
%
Interest rate
%Mortgage calculator estimates are provided by Coldwell Banker Real Estate LLC and are intended for information use only. Your payments may be higher or lower and all loans are subject to credit approval.
Disclaimer: The property listing data and information, or the Images, set forth herein wereprovided to MLS Property Information Network, Inc. from third party sources, including sellers, lessors, landlords and public records, and were compiled by MLS Property Information Network, Inc. The property listing data and information, and the Images, are for the personal, non commercial use of consumers having a good faith interest in purchasing, leasing or renting listed properties of the type displayed to them and may not be used for any purpose other than to identify prospective properties which such consumers may have a good faith interest in purchasing, leasing or renting. MLS Property Information Network, Inc. and its subscribers disclaim any and all representations and warranties as to the accuracy of the property listing data and information, or as to the accuracy of any of the Images, set forth herein. © 2025 MLS Property Information Network, Inc.. 5/30/25 23:51


