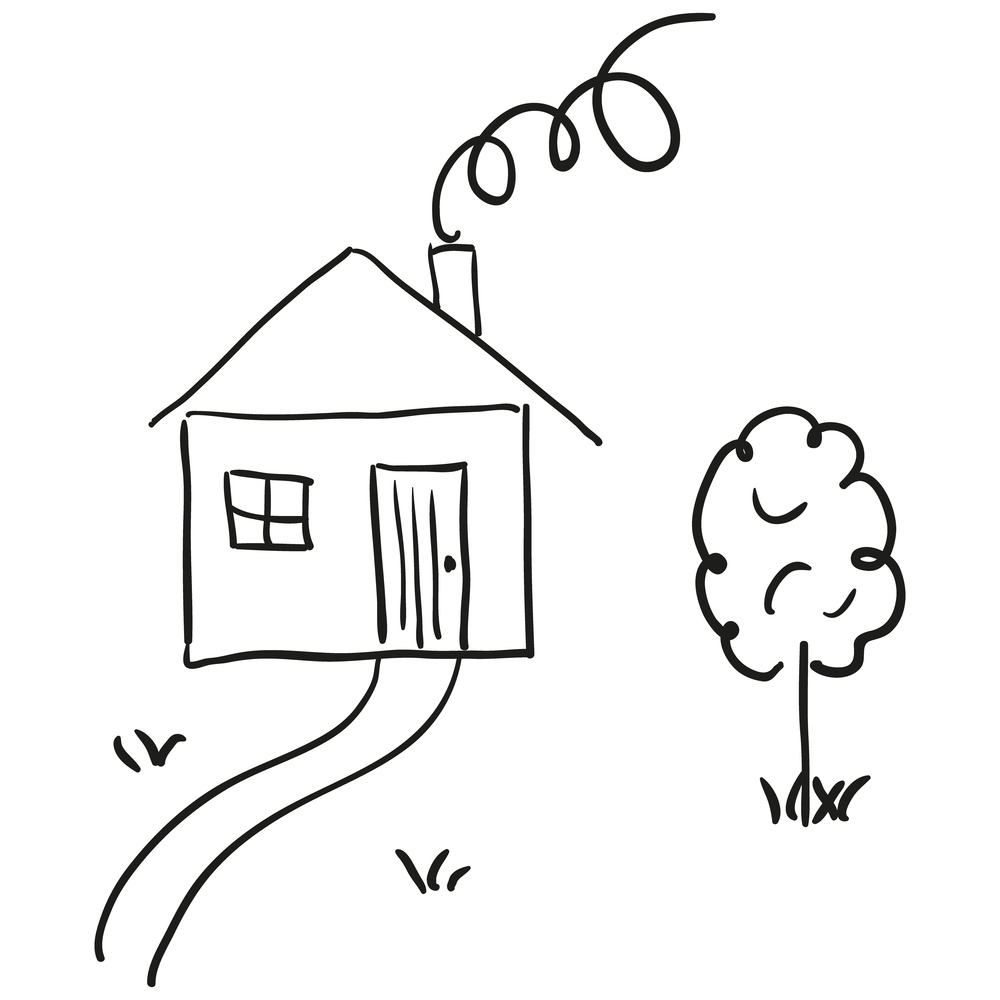


Listing Courtesy of: MLS PIN / Coldwell Banker Realty / Laura Baliestiero
160 Rockland Road Carlisle, MA 01741
Active (3 Days)
$895,000
OPEN HOUSE TIMES
-
OPENSat, Sep 1311:00 am - 1:00 pm
-
OPENSun, Sep 1411:00 am - 1:00 pm
Description
Located in the heart of Carlisle this quintessential New England style family home shines quietly. Halfway down a sheltered lane, surrounded by nature, just steps to the center of town, it offers a rare blend of privacy, charm & natural beauty. Nestled on 3+ acres, it abuts town land, offering access to many of the acres of open space & further flung conservation land Carlisle provides - a connecting branch to the additional established network of walking, hiking, horseback riding & biking trails. Once a hunting cottage, it has been thoughtfully expanded & updated, featuring a sunny 2-story, (4-season) sunroom where light streams in year-round, 4 bedrooms, 1.5 baths, & a separate garage/workshop. The land is varied & interesting, creating a true sense of retreat, while the location is simply fabulous. Brimming with warmth & character, this is a home to love just as it is—or make it your own. Rarely has it been on the market because once you live here, you’ll never want to leave.
MLS #:
73428614
73428614
Taxes
$12,364(2025)
$12,364(2025)
Lot Size
3.2 acres
3.2 acres
Type
Single-Family Home
Single-Family Home
Year Built
1960
1960
Style
Colonial
Colonial
County
Middlesex County
Middlesex County
Listed By
Laura Baliestiero, Coldwell Banker Realty
Source
MLS PIN
Last checked Sep 13 2025 at 6:27 AM GMT+0000
MLS PIN
Last checked Sep 13 2025 at 6:27 AM GMT+0000
Bathroom Details
Interior Features
- Range
- Refrigerator
- Dishwasher
- Electric Water Heater
- Recessed Lighting
- Mud Room
- Ceiling Fan(s)
- Loft
- Windows: Window(s) - Picture
Kitchen
- Flooring - Vinyl
- Gas Stove
- Lighting - Overhead
Property Features
- Fireplace: 0
- Foundation: Block
Heating and Cooling
- Forced Air
- Natural Gas
- None
Basement Information
- Partial
- Crawl Space
Flooring
- Tile
- Hardwood
- Carpet
- Flooring - Wall to Wall Carpet
Exterior Features
- Roof: Shingle
Utility Information
- Utilities: Water: Private, For Gas Range
- Sewer: Private Sewer
Garage
- Garage
Parking
- Off Street
- Paved Drive
- Detached
- Total: 10
Living Area
- 2,808 sqft
Location
Estimated Monthly Mortgage Payment
*Based on Fixed Interest Rate withe a 30 year term, principal and interest only
Listing price
Down payment
%
Interest rate
%Mortgage calculator estimates are provided by Coldwell Banker Real Estate LLC and are intended for information use only. Your payments may be higher or lower and all loans are subject to credit approval.
Disclaimer: The property listing data and information, or the Images, set forth herein wereprovided to MLS Property Information Network, Inc. from third party sources, including sellers, lessors, landlords and public records, and were compiled by MLS Property Information Network, Inc. The property listing data and information, and the Images, are for the personal, non commercial use of consumers having a good faith interest in purchasing, leasing or renting listed properties of the type displayed to them and may not be used for any purpose other than to identify prospective properties which such consumers may have a good faith interest in purchasing, leasing or renting. MLS Property Information Network, Inc. and its subscribers disclaim any and all representations and warranties as to the accuracy of the property listing data and information, or as to the accuracy of any of the Images, set forth herein. © 2025 MLS Property Information Network, Inc.. 9/12/25 23:27


