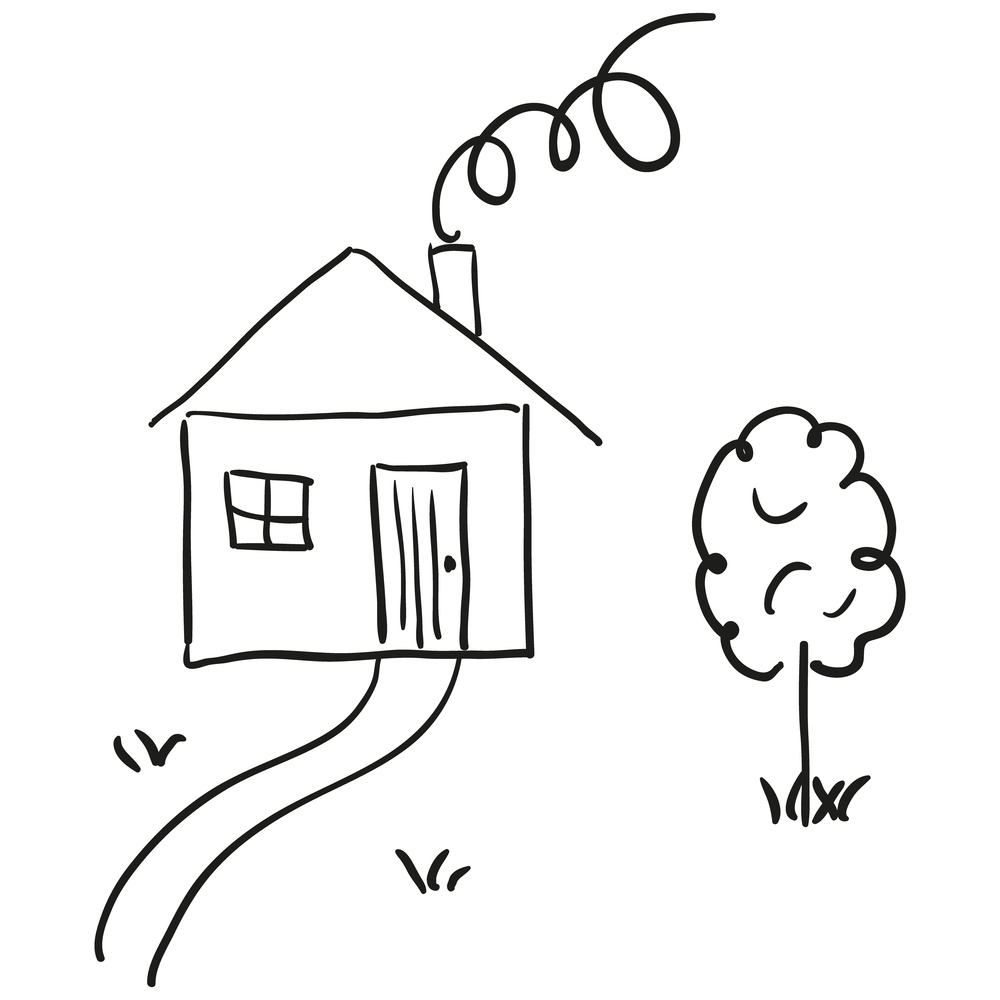


Listing Courtesy of: MLS PIN / Coldwell Banker Realty Concord / Lisanne Wheeler
7 School Street Carlisle, MA 01742
Active (1 Days)
$1,275,000
OPEN HOUSE TIMES
-
OPENFri, May 912:30 pm - 2:00 pm
Description
Discover a rare gem in the heart of Historic Carlisle Center—this charming 1760 single-family home blends timeless character with modern versatility. Bursting with period details like wide pine floors, high ceilings, moldings and millwork, dual staircases, and generous living space, it features 3 large bedrooms including a primary with en-suite bath, inviting living room, eat-in kitchen, home office, and 2nd flr laundry. Chef grade eat-in kitchen includes copper sink, quartz counters, professional grade appliances including dual ovens, and gas range cook top. The coffee or tea nook exudes charm and convenience. Perfect for entrepreneurs or remote professionals, the property includes two separate office suites with private entrances ideal for work or rental income. Entertain indoors or out with ease, especially in the spectacular detached barn offering endless possibilities. This is a home that inspires - rich in history, full of opportunity, and ready to make your vision a reality!
MLS #:
73372211
73372211
Taxes
$13,322(2025)
$13,322(2025)
Lot Size
0.5 acres
0.5 acres
Type
Single-Family Home
Single-Family Home
Year Built
1760
1760
Style
Colonial
Colonial
County
Middlesex County
Middlesex County
Listed By
Lisanne Wheeler, Coldwell Banker Realty
Source
MLS PIN
Last checked May 9 2025 at 11:54 AM GMT+0000
MLS PIN
Last checked May 9 2025 at 11:54 AM GMT+0000
Bathroom Details
Interior Features
- Lighting - Overhead
- Office
- Bonus Room
- Mud Room
- Laundry: Flooring - Hardwood
- Laundry: Second Floor
- Laundry: Electric Dryer Hookup
- Laundry: Washer Hookup
- Gas Water Heater
- Water Heater
- Range
- Oven
- Dishwasher
- Refrigerator
- Water Treatment
Kitchen
- Breakfast Bar / Nook
- Stainless Steel Appliances
- Gas Stove
- Lighting - Overhead
Lot Information
- Corner Lot
Property Features
- Fireplace: 3
- Fireplace: Dining Room
- Fireplace: Living Room
- Fireplace: Bedroom
- Foundation: Stone
Heating and Cooling
- Forced Air
- Hot Water
- Natural Gas
- Window Unit(s)
Basement Information
- Full
Flooring
- Wood
- Tile
- Laminate
- Flooring - Hardwood
- Flooring - Wall to Wall Carpet
Exterior Features
- Roof: Shingle
Utility Information
- Utilities: For Gas Range, For Electric Dryer, Washer Hookup, Water: Private
- Sewer: Private Sewer
School Information
- Elementary School: Ces
- Middle School: Cms
- High School: Cchs
Parking
- Off Street
- Paved
- Total: 6
Living Area
- 3,759 sqft
Location
Estimated Monthly Mortgage Payment
*Based on Fixed Interest Rate withe a 30 year term, principal and interest only
Listing price
Down payment
%
Interest rate
%Mortgage calculator estimates are provided by Coldwell Banker Real Estate LLC and are intended for information use only. Your payments may be higher or lower and all loans are subject to credit approval.
Disclaimer: The property listing data and information, or the Images, set forth herein wereprovided to MLS Property Information Network, Inc. from third party sources, including sellers, lessors, landlords and public records, and were compiled by MLS Property Information Network, Inc. The property listing data and information, and the Images, are for the personal, non commercial use of consumers having a good faith interest in purchasing, leasing or renting listed properties of the type displayed to them and may not be used for any purpose other than to identify prospective properties which such consumers may have a good faith interest in purchasing, leasing or renting. MLS Property Information Network, Inc. and its subscribers disclaim any and all representations and warranties as to the accuracy of the property listing data and information, or as to the accuracy of any of the Images, set forth herein. © 2025 MLS Property Information Network, Inc.. 5/9/25 04:54


