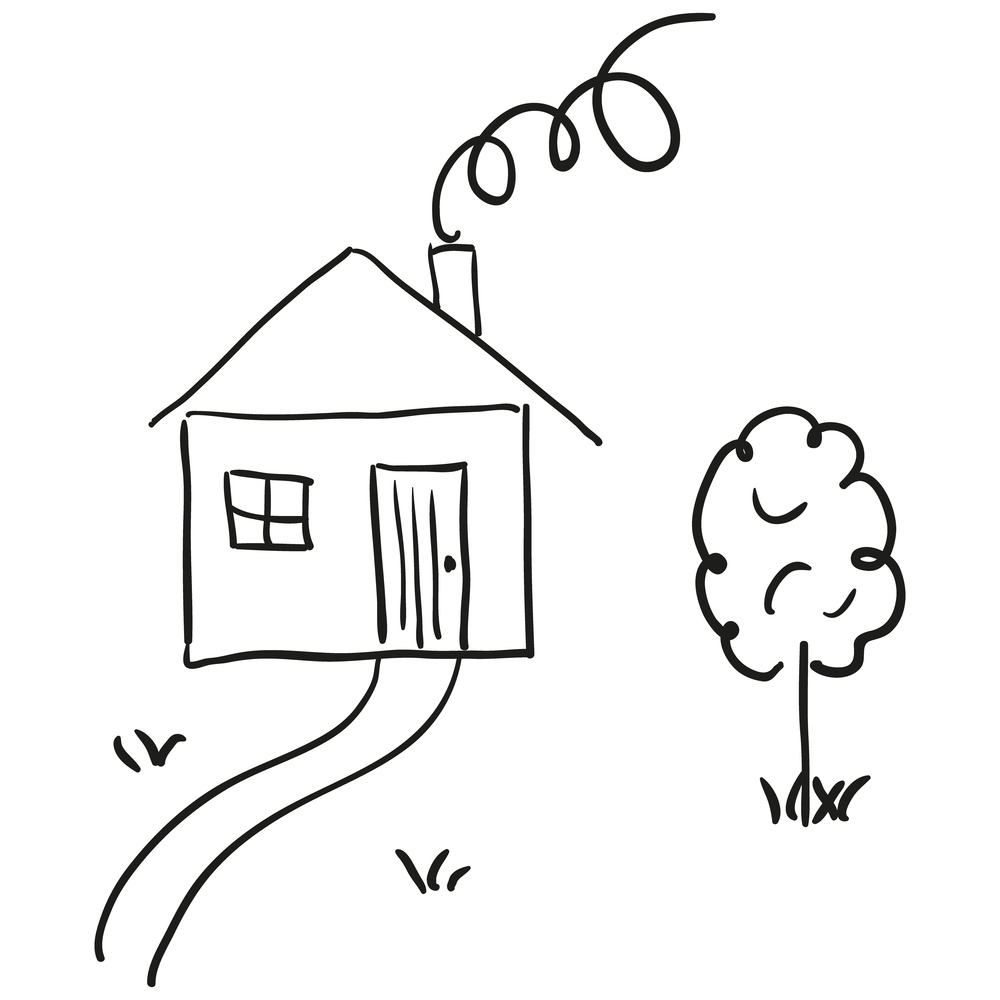


Listing Courtesy of: MLS PIN / Coldwell Banker Realty / Samantha Magina
10 Mansur St Chelmsford, MA 01863
Active
$614,999 (USD)
OPEN HOUSE TIMES
-
OPENFri, Nov 75:00 pm - 6:30 pm
-
OPENSun, Nov 910:00 am - 12 noon
Description
Welcome to 10 Mansur St, a charming single-family home in sought-after North Chelmsford, where comfort and thoughtful updates come together. With 1,608 sq ft, this inviting residence offers 3 bedrooms and 2 full baths on a single floor, making it perfect for those seeking flexible spaces and warm gathering areas.The sun-filled living room features hardwood floors and a classic wood-burning fireplace for cozy evenings. The updated kitchen inspires creativity, while the walk-in tiled shower, oversized coat closet, and china hutches bring function and character. The finished basement adds a versatile bonus area plus abundant storage, and the 2025 Bosch furnace ensures year-round comfort. Enjoy morning coffee or summer nights in the three-season porch overlooking the fenced backyard—ideal for relaxing, gardening, or entertaining friends.
MLS #:
73451856
73451856
Taxes
$6,657(2025)
$6,657(2025)
Lot Size
0.28 acres
0.28 acres
Type
Single-Family Home
Single-Family Home
Year Built
1960
1960
Style
Ranch
Ranch
County
Middlesex County
Middlesex County
Listed By
Samantha Magina, Coldwell Banker Realty
Source
MLS PIN
Last checked Nov 6 2025 at 4:56 AM GMT+0000
MLS PIN
Last checked Nov 6 2025 at 4:56 AM GMT+0000
Bathroom Details
Interior Features
- Range
- Refrigerator
- Dryer
- Washer
- Dishwasher
- Microwave
- Gas Water Heater
Lot Information
- Corner Lot
Property Features
- Fireplace: 1
- Foundation: Concrete Perimeter
Heating and Cooling
- Forced Air
- Natural Gas
- Central Air
Basement Information
- Full
- Bulkhead
- Finished
- Radon Remediation System
- Interior Entry
Flooring
- Wood
- Tile
Exterior Features
- Roof: Shingle
Utility Information
- Utilities: Water: Public
- Sewer: Public Sewer
School Information
- Elementary School: Harrington
- Middle School: Parker
Garage
- Attached Garage
Parking
- Off Street
- Paved Drive
- Paved
- Attached
- Total: 5
Living Area
- 1,056 sqft
Location
Estimated Monthly Mortgage Payment
*Based on Fixed Interest Rate withe a 30 year term, principal and interest only
Listing price
Down payment
%
Interest rate
%Mortgage calculator estimates are provided by Coldwell Banker Real Estate LLC and are intended for information use only. Your payments may be higher or lower and all loans are subject to credit approval.
Disclaimer: The property listing data and information, or the Images, set forth herein wereprovided to MLS Property Information Network, Inc. from third party sources, including sellers, lessors, landlords and public records, and were compiled by MLS Property Information Network, Inc. The property listing data and information, and the Images, are for the personal, non commercial use of consumers having a good faith interest in purchasing, leasing or renting listed properties of the type displayed to them and may not be used for any purpose other than to identify prospective properties which such consumers may have a good faith interest in purchasing, leasing or renting. MLS Property Information Network, Inc. and its subscribers disclaim any and all representations and warranties as to the accuracy of the property listing data and information, or as to the accuracy of any of the Images, set forth herein. © 2025 MLS Property Information Network, Inc.. 11/5/25 20:56


