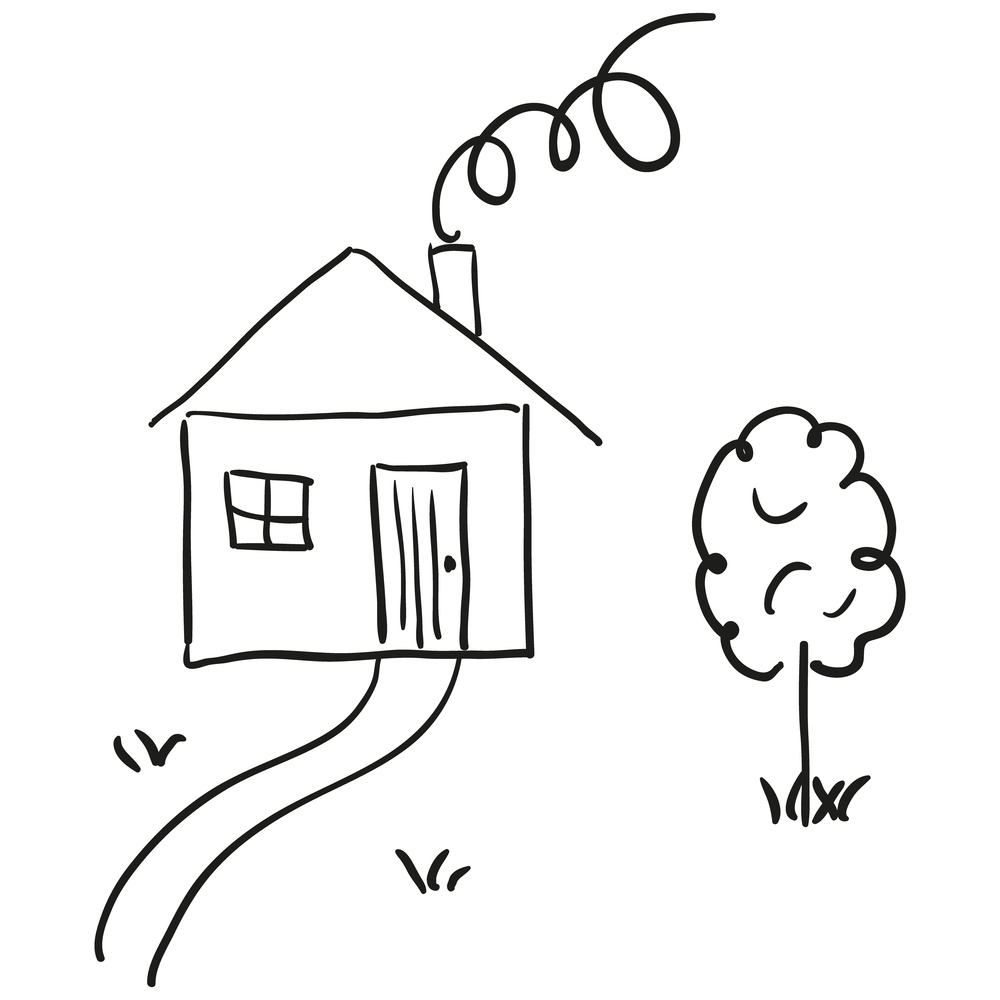


Listing Courtesy of: MLS PIN / Coldwell Banker Realty / Brigitte Senkler
34 Staffordshire Lane 34 Concord, MA 01742
Active (3 Days)
$599,000
OPEN HOUSE TIMES
-
OPENSat, May 311:30 pm - 3:00 pm
-
OPENSat, May 311:30 pm - 3:00 pm
-
OPENSun, Jun 11:30 pm - 3:00 pm
show more
Description
Welcome to this stylish and well maintained townhome in West Concord Village. This property features newer kitchen, hardwood floors in the living and dining rooms, a wood-burning fireplace, and a new sliding glass door that opens to a private deck perfect for morning coffee and access to the back yard. A sun-filled office nook provides the perfect work-from-home space. 2 upstairs bedrooms are generously sized with ample closets and full bathroom. The finished lower level has a recreation room, half bath, excellent storage and laundry. Newer windows and energy-efficient heat pumps for heating and cooling were installed in 2022. Appreciate Concord Village’s low condo fees. One deeded carport. Enjoy the close proximity to boutique shops, farm-to-table restaurants, a natural grocery store, fitness studios, the Bruce Freeman Rail Trail, and the Commuter Rail. Move right in and enjoy all that West Concord has to offer.
MLS #:
73381499
73381499
Taxes
$7,135(2025)
$7,135(2025)
Lot Size
4.2 acres
4.2 acres
Type
Condo
Condo
Building Name
Concord Village
Concord Village
Year Built
1982
1982
County
Middlesex County
Middlesex County
Listed By
Brigitte Senkler, Coldwell Banker Realty
Source
MLS PIN
Last checked May 31 2025 at 12:56 PM GMT+0000
MLS PIN
Last checked May 31 2025 at 12:56 PM GMT+0000
Bathroom Details
Interior Features
- Lighting - Overhead
- Closet
- Office
- Internet Available - Unknown
- Laundry: Electric Dryer Hookup
- Laundry: Washer Hookup
- Laundry: Lighting - Overhead
- Laundry: In Basement
- Laundry: In Unit
- Range
- Dishwasher
- Microwave
- Refrigerator
- Washer
- Dryer
Kitchen
- Flooring - Stone/Ceramic Tile
- Countertops - Stone/Granite/Solid
- Lighting - Overhead
Property Features
- Fireplace: 1
- Fireplace: Living Room
Heating and Cooling
- Heat Pump
- Electric
Basement Information
- Y
Homeowners Association Information
- Dues: $604
Flooring
- Tile
- Carpet
- Hardwood
- Vinyl / Vct
- Vinyl
Exterior Features
- Roof: Shingle
Utility Information
- Utilities: For Electric Range, For Electric Dryer, Washer Hookup, Water: Public
- Sewer: Public Sewer
School Information
- Elementary School: Willard
- Middle School: Cms
- High School: Cchs
Garage
- Garage
Parking
- Detached
- Off Street
- Common
- Paved
- Total: 1
Stories
- 3
Living Area
- 1,540 sqft
Location
Estimated Monthly Mortgage Payment
*Based on Fixed Interest Rate withe a 30 year term, principal and interest only
Listing price
Down payment
%
Interest rate
%Mortgage calculator estimates are provided by Coldwell Banker Real Estate LLC and are intended for information use only. Your payments may be higher or lower and all loans are subject to credit approval.
Disclaimer: The property listing data and information, or the Images, set forth herein wereprovided to MLS Property Information Network, Inc. from third party sources, including sellers, lessors, landlords and public records, and were compiled by MLS Property Information Network, Inc. The property listing data and information, and the Images, are for the personal, non commercial use of consumers having a good faith interest in purchasing, leasing or renting listed properties of the type displayed to them and may not be used for any purpose other than to identify prospective properties which such consumers may have a good faith interest in purchasing, leasing or renting. MLS Property Information Network, Inc. and its subscribers disclaim any and all representations and warranties as to the accuracy of the property listing data and information, or as to the accuracy of any of the Images, set forth herein. © 2025 MLS Property Information Network, Inc.. 5/31/25 05:56


