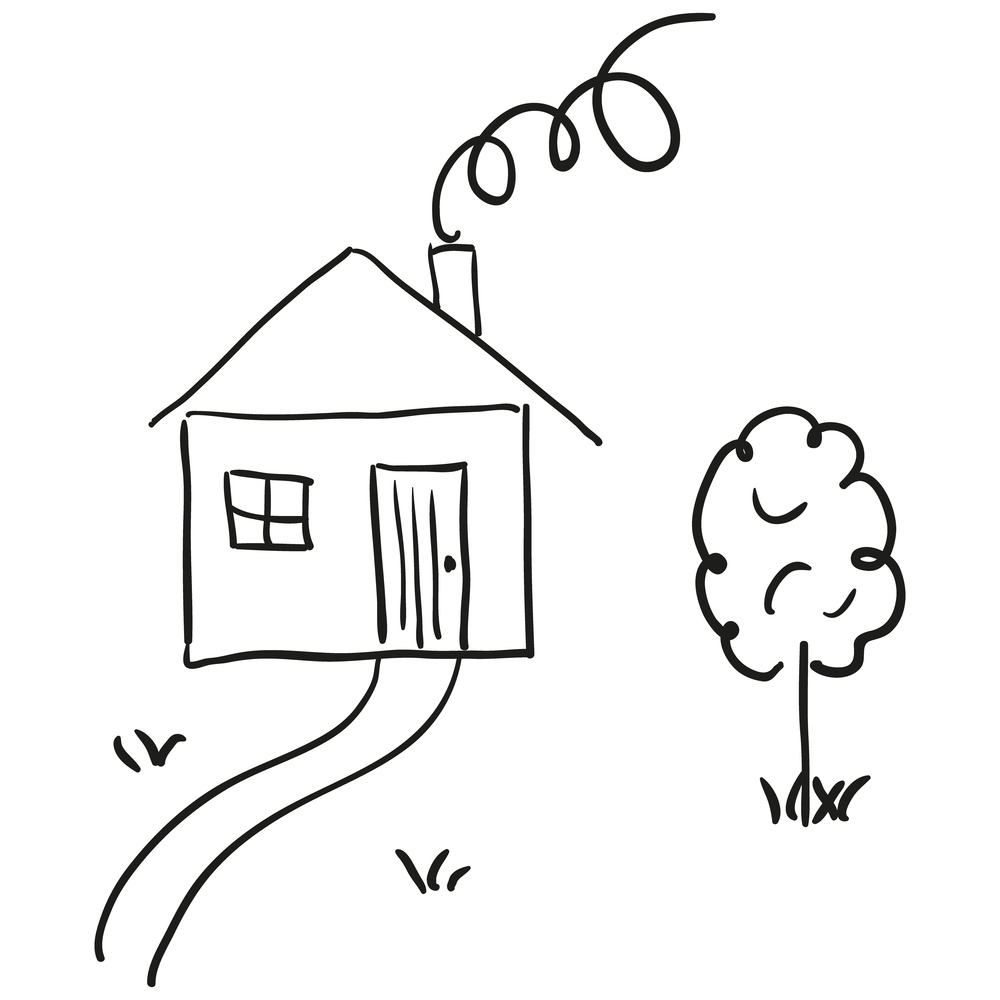


Listing Courtesy of: MLS PIN / Coldwell Banker Realty / Brigitte Senkler
38 McCallar Ln 38 Concord, MA 01742
Active (25 Days)
$11,000 (USD)
MLS #:
73454670
73454670
Lot Size
8.92 acres
8.92 acres
Type
Rental
Rental
Year Built
2021
2021
County
Middlesex County
Middlesex County
Listed By
Brigitte Senkler, Coldwell Banker Realty
Source
MLS PIN
Last checked Dec 9 2025 at 3:47 AM GMT+0000
MLS PIN
Last checked Dec 9 2025 at 3:47 AM GMT+0000
Bathroom Details
Interior Features
- Range
- Refrigerator
- Dryer
- Washer
- Dishwasher
- Microwave
- Crown Molding
- Laundry: Electric Dryer Hookup
- Laundry: Washer Hookup
- Windows: Screens
- Laundry: Lighting - Overhead
- Laundry: In Unit
- Wine Refrigerator
- Range Hood
- Laundry: Second Floor
- Foyer
- Exercise Room
- Closet
- Game Room
- Recessed Lighting
- Lighting - Overhead
- Lighting - Sconce
- Mud Room
- Loft
- Laundry: Flooring - Hardwood
- Laundry: Closet/Cabinets - Custom Built
- Closet/Cabinets - Custom Built
- Laundry: Sink
Kitchen
- Flooring - Hardwood
- Deck - Exterior
- Exterior Access
- Kitchen Island
- Recessed Lighting
- Stainless Steel Appliances
- Pantry
- Wine Chiller
- Gas Stove
- French Doors
- Lighting - Overhead
- Lighting - Sconce
Property Features
- Fireplace: 3
- Fireplace: Living Room
- Fireplace: Master Bedroom
- Fireplace: Family Room
Heating and Cooling
- Forced Air
- Hydronic Floor Heat(Radiant)
- Natural Gas
Flooring
- Hardwood
School Information
- Elementary School: Willard
- Middle School: Cms
- High School: Cchs
Garage
- Garage
Parking
- Total: 6
Living Area
- 4,969 sqft
Location
Disclaimer: The property listing data and information, or the Images, set forth herein wereprovided to MLS Property Information Network, Inc. from third party sources, including sellers, lessors, landlords and public records, and were compiled by MLS Property Information Network, Inc. The property listing data and information, and the Images, are for the personal, non commercial use of consumers having a good faith interest in purchasing, leasing or renting listed properties of the type displayed to them and may not be used for any purpose other than to identify prospective properties which such consumers may have a good faith interest in purchasing, leasing or renting. MLS Property Information Network, Inc. and its subscribers disclaim any and all representations and warranties as to the accuracy of the property listing data and information, or as to the accuracy of any of the Images, set forth herein. © 2025 MLS Property Information Network, Inc.. 12/8/25 19:47



Description