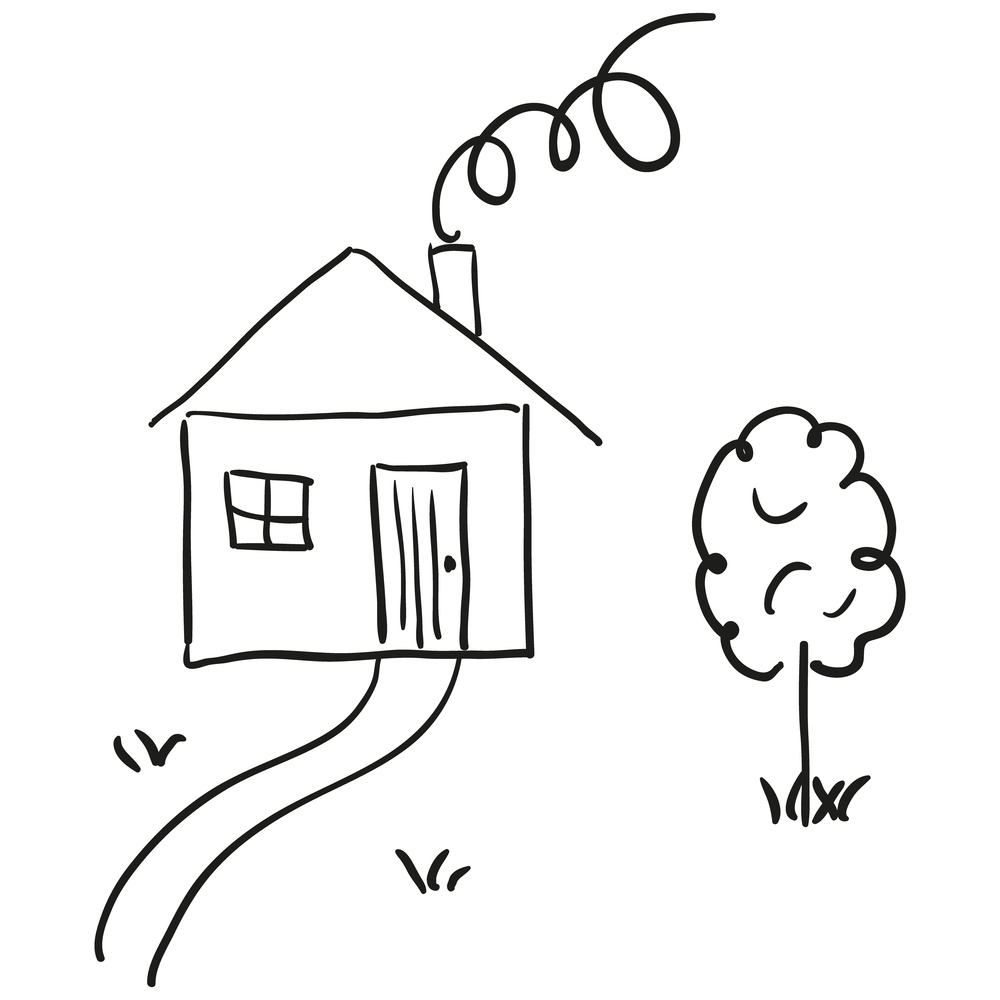


Sold
Listing Courtesy of: MLS PIN / Coldwell Banker Realty / Gwen Cook
108 Littleton Rd Harvard, MA 01451
Sold on 06/25/2021
$697,000 (USD)
MLS #:
72814593
72814593
Taxes
$9,580(2021)
$9,580(2021)
Lot Size
1.51 acres
1.51 acres
Type
Single-Family Home
Single-Family Home
Year Built
1977
1977
Style
Contemporary
Contemporary
County
Worcester County
Worcester County
Listed By
Gwen Cook, Coldwell Banker Realty
Bought with
Ian Linden, Lamacchia Realty, Inc.
Ian Linden, Lamacchia Realty, Inc.
Source
MLS PIN
Last checked Feb 11 2026 at 11:39 PM GMT+0000
MLS PIN
Last checked Feb 11 2026 at 11:39 PM GMT+0000
Bathroom Details
Interior Features
- Appliances: Dishwasher
- Appliances: Microwave
- Appliances: Refrigerator
- Cable Available
- Appliances: Range
- Appliances: Washer
- Appliances: Dryer
Kitchen
- Dining Area
- Flooring - Stone/Ceramic Tile
Lot Information
- Paved Drive
Property Features
- Fireplace: 1
- Foundation: Poured Concrete
Heating and Cooling
- Hot Water Baseboard
- Oil
- Wall Ac
Basement Information
- Full
- Partially Finished
- Interior Access
- Concrete Floor
- Garage Access
Flooring
- Wood
- Tile
- Wall to Wall Carpet
Exterior Features
- Wood
- Roof: Asphalt/Fiberglass Shingles
Utility Information
- Utilities: Utility Connection: for Electric Range, Utility Connection: for Electric Dryer, Utility Connection: Washer Hookup, Water: Private Water
- Sewer: Private Sewerage
- Energy: Insulated Windows, Storm Doors
School Information
- Elementary School: Hes
- High School: Bromfield
Garage
- Attached
- Under
Parking
- Off-Street
Listing Price History
Date
Event
Price
% Change
$ (+/-)
Apr 14, 2021
Listed
$589,900
-
-
Disclaimer: The property listing data and information, or the Images, set forth herein wereprovided to MLS Property Information Network, Inc. from third party sources, including sellers, lessors, landlords and public records, and were compiled by MLS Property Information Network, Inc. The property listing data and information, and the Images, are for the personal, non commercial use of consumers having a good faith interest in purchasing, leasing or renting listed properties of the type displayed to them and may not be used for any purpose other than to identify prospective properties which such consumers may have a good faith interest in purchasing, leasing or renting. MLS Property Information Network, Inc. and its subscribers disclaim any and all representations and warranties as to the accuracy of the property listing data and information, or as to the accuracy of any of the Images, set forth herein. © 2026 MLS Property Information Network, Inc.. 2/11/26 15:39



Description