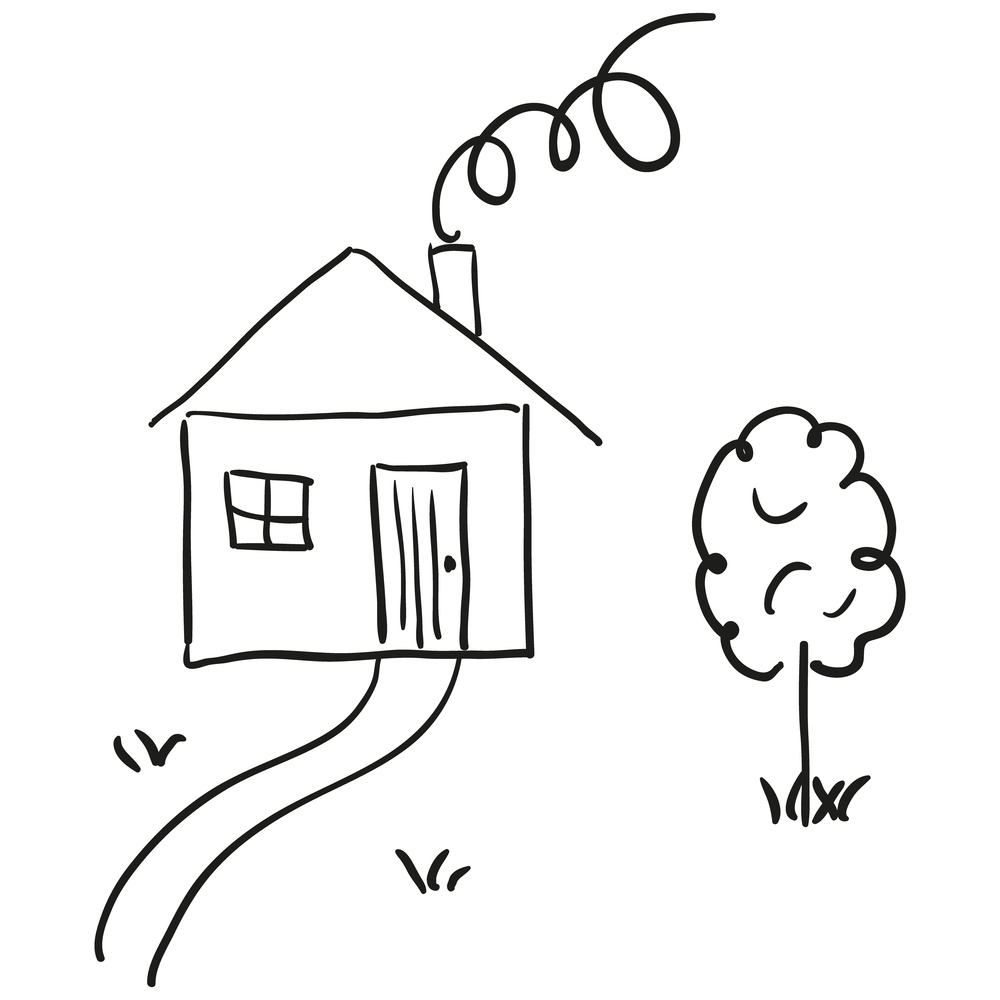


Sold
Listing Courtesy of: MLS PIN / Coldwell Banker Realty / Gwen Cook
53 Park Lane Harvard, MA 01451
Sold on 11/15/2019
$553,000 (USD)
MLS #:
72576876
72576876
Taxes
$8,589(2019)
$8,589(2019)
Lot Size
2.29 acres
2.29 acres
Type
Single-Family Home
Single-Family Home
Year Built
1972
1972
Style
Colonial
Colonial
County
Worcester County
Worcester County
Listed By
Gwen Cook, Coldwell Banker Realty
Bought with
The Zur Attias Team, The Attias Group, LLC
The Zur Attias Team, The Attias Group, LLC
Source
MLS PIN
Last checked Jan 2 2026 at 3:40 AM GMT+0000
MLS PIN
Last checked Jan 2 2026 at 3:40 AM GMT+0000
Bathroom Details
Interior Features
- Appliances: Microwave
- Cable Available
- Appliances: Range
- Appliances: Washer
- Appliances: Refrigerator - Energy Star
- Appliances: Dishwasher - Energy Star
- Appliances: Water Treatment
Kitchen
- Countertops - Stone/Granite/Solid
- Cabinets - Upgraded
- Kitchen Island
- Recessed Lighting
- Stainless Steel Appliances
- Flooring - Stone/Ceramic Tile
- Remodeled
Lot Information
- Paved Drive
- Sloping
Property Features
- Fireplace: 2
- Foundation: Poured Concrete
Heating and Cooling
- Hot Water Baseboard
- Oil
- Radiant
- Window Ac
- None
Flooring
- Tile
- Hardwood
- Laminate
Exterior Features
- Vinyl
- Roof: Asphalt/Fiberglass Shingles
Utility Information
- Utilities: Electric: 200 Amps, Utility Connection: for Electric Range, Utility Connection: for Electric Oven, Water: Private Water
- Sewer: Private Sewerage
- Energy: Insulated Windows, Insulated Doors
School Information
- Elementary School: Hildreth
- Middle School: Bromfield
- High School: Bromfield
Garage
- Garage Door Opener
- Under
Parking
- Off-Street
Listing Price History
Date
Event
Price
% Change
$ (+/-)
Oct 08, 2019
Listed
$575,000
-
-
Disclaimer: The property listing data and information, or the Images, set forth herein wereprovided to MLS Property Information Network, Inc. from third party sources, including sellers, lessors, landlords and public records, and were compiled by MLS Property Information Network, Inc. The property listing data and information, and the Images, are for the personal, non commercial use of consumers having a good faith interest in purchasing, leasing or renting listed properties of the type displayed to them and may not be used for any purpose other than to identify prospective properties which such consumers may have a good faith interest in purchasing, leasing or renting. MLS Property Information Network, Inc. and its subscribers disclaim any and all representations and warranties as to the accuracy of the property listing data and information, or as to the accuracy of any of the Images, set forth herein. © 2026 MLS Property Information Network, Inc.. 1/1/26 19:40



Description