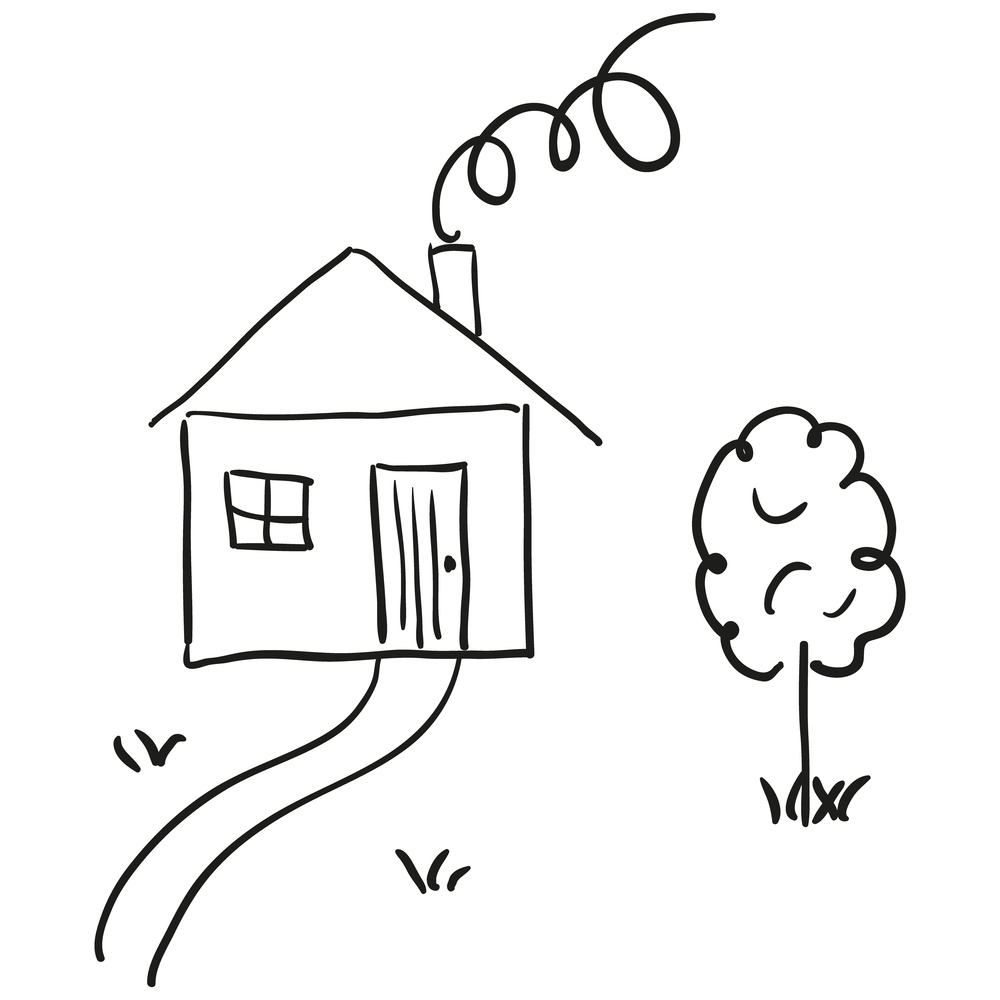


Listing Courtesy of: MLS PIN / Coldwell Banker Realty / Jennifer "Jenn" Gavin
74 Littleton County Road Harvard, MA 01451
Active (43 Days)
$1,050,000

MLS #:
73375858
73375858
Taxes
$14,717(2025)
$14,717(2025)
Lot Size
1.9 acres
1.9 acres
Type
Single-Family Home
Single-Family Home
Year Built
1977
1977
Style
Contemporary
Contemporary
County
Worcester County
Worcester County
Listed By
Jennifer "Jenn" Gavin, Coldwell Banker Realty
Source
MLS PIN
Last checked Jun 27 2025 at 10:15 AM GMT+0000
MLS PIN
Last checked Jun 27 2025 at 10:15 AM GMT+0000
Bathroom Details
Interior Features
- Closet
- Great Room
- Office
- Exercise Room
- Laundry: In Basement
- Water Heater
Kitchen
- Skylight
- Flooring - Hardwood
- Dining Area
- Countertops - Stone/Granite/Solid
- Kitchen Island
- Cabinets - Upgraded
- Recessed Lighting
- Remodeled
- Stainless Steel Appliances
Property Features
- Fireplace: 1
- Fireplace: Family Room
- Foundation: Concrete Perimeter
Heating and Cooling
- Baseboard
- Oil
- Propane
- Ductless
- Other
Basement Information
- Full
Pool Information
- In Ground
Flooring
- Tile
- Carpet
- Hardwood
- Flooring - Wall to Wall Carpet
Exterior Features
- Roof: Shingle
Utility Information
- Utilities: Water: Private
- Sewer: Private Sewer
School Information
- Elementary School: Hildreth
- Middle School: Bromfield
- High School: Bromfiel
Garage
- Attached Garage
Parking
- Attached
- Garage Door Opener
- Workshop In Garage
- Oversized
- Paved Drive
- Off Street
- Paved
- Total: 8
Living Area
- 3,404 sqft
Location
Listing Price History
Date
Event
Price
% Change
$ (+/-)
Jun 11, 2025
Price Changed
$1,050,000
-4%
-45,000
May 27, 2025
Price Changed
$1,095,000
-7%
-80,000
May 15, 2025
Original Price
$1,175,000
-
-
Estimated Monthly Mortgage Payment
*Based on Fixed Interest Rate withe a 30 year term, principal and interest only
Listing price
Down payment
%
Interest rate
%Mortgage calculator estimates are provided by Coldwell Banker Real Estate LLC and are intended for information use only. Your payments may be higher or lower and all loans are subject to credit approval.
Disclaimer: The property listing data and information, or the Images, set forth herein wereprovided to MLS Property Information Network, Inc. from third party sources, including sellers, lessors, landlords and public records, and were compiled by MLS Property Information Network, Inc. The property listing data and information, and the Images, are for the personal, non commercial use of consumers having a good faith interest in purchasing, leasing or renting listed properties of the type displayed to them and may not be used for any purpose other than to identify prospective properties which such consumers may have a good faith interest in purchasing, leasing or renting. MLS Property Information Network, Inc. and its subscribers disclaim any and all representations and warranties as to the accuracy of the property listing data and information, or as to the accuracy of any of the Images, set forth herein. © 2025 MLS Property Information Network, Inc.. 6/27/25 03:15



Description