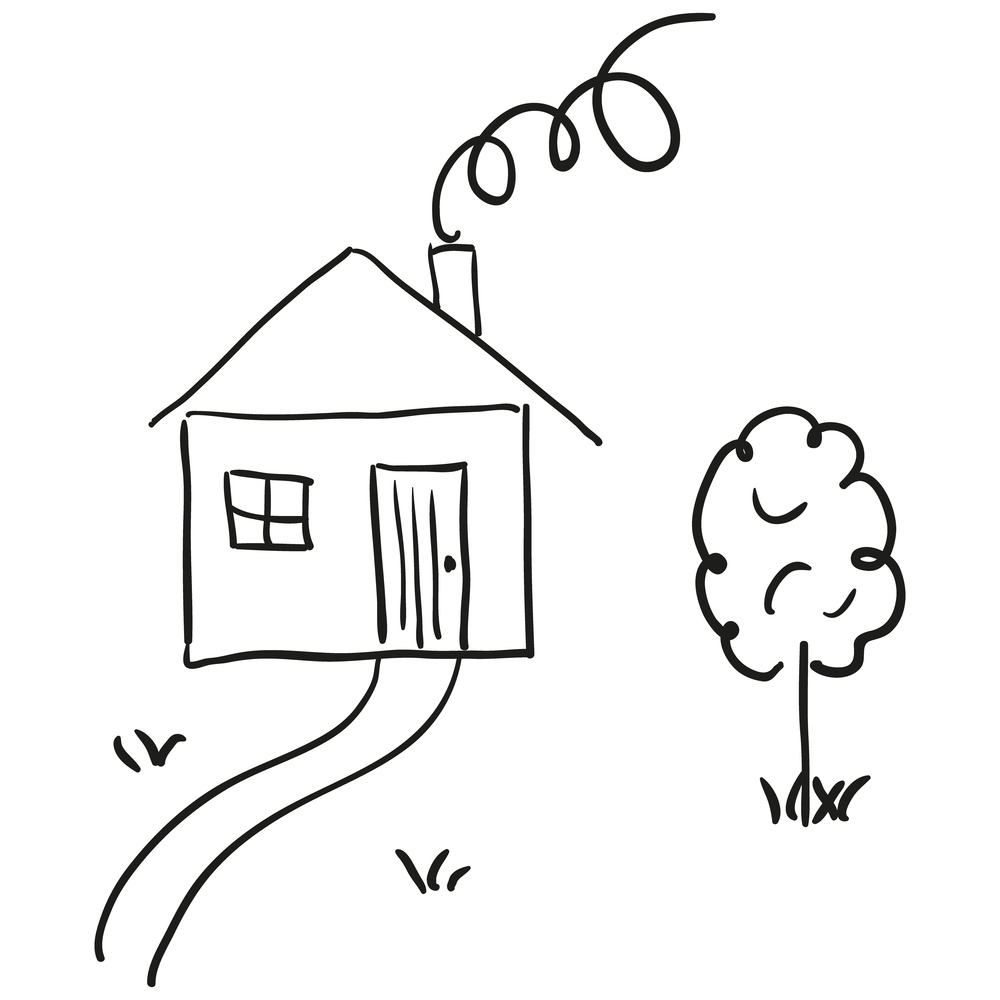


Listing Courtesy of: MLS PIN / Coldwell Banker Realty / Lauren Tetreault
16 Brooks Street Maynard, MA 01754
Active
$525,000 (USD)
OPEN HOUSE TIMES
-
OPENThu, Oct 235:00 pm - 6:30 pm
-
OPENSun, Oct 261:00 pm - 3:00 pm
Description
This is a fantastic opportunity for a buyer seeking a home they can love, in a neighborhood that will love them back! Does this old house need work? Yes—but it’s also loaded with charm and potential. Start with the enclosed front porch, perfect for morning coffee or summer dinners. Inside, you’ll find a kitchen with new appliances and unlimited potential, plus an adjacent unfinished room ideal for future expansion. A large dining room, living room, and den complete the first floor, with full baths on both levels—a rare find for this vintage! Upstairs are three generous bedrooms, including a primary with direct access to the full bath. Key updates include replacement windows (2015), roof (2015), furnace (2016), water heater (2016), washer (2021), dryer, and upgraded electric panel. The home has some knob-and-tube wiring and is priced accordingly. Enjoy an easy walk to the town center and nearby bike trail!
MLS #:
73446647
73446647
Taxes
$8,132(2025)
$8,132(2025)
Lot Size
5,184 SQFT
5,184 SQFT
Type
Single-Family Home
Single-Family Home
Year Built
1905
1905
Style
Colonial
Colonial
County
Middlesex County
Middlesex County
Listed By
Lauren Tetreault, Coldwell Banker Realty
Source
MLS PIN
Last checked Oct 23 2025 at 1:57 AM GMT+0000
MLS PIN
Last checked Oct 23 2025 at 1:57 AM GMT+0000
Bathroom Details
Interior Features
- Gas Water Heater
- Den
- Closet/Cabinets - Custom Built
Kitchen
- Exterior Access
- Pantry
Lot Information
- Level
Property Features
- Fireplace: 0
- Foundation: Stone
Heating and Cooling
- Forced Air
- None
Basement Information
- Full
- Unfinished
Flooring
- Flooring - Wood
Exterior Features
- Roof: Shingle
Utility Information
- Utilities: Water: Public
- Sewer: Public Sewer
School Information
- Elementary School: Green Meadow
- Middle School: Fowler Middle
- High School: Maynard High
Parking
- Off Street
- Total: 2
Living Area
- 1,302 sqft
Location
Estimated Monthly Mortgage Payment
*Based on Fixed Interest Rate withe a 30 year term, principal and interest only
Listing price
Down payment
%
Interest rate
%Mortgage calculator estimates are provided by Coldwell Banker Real Estate LLC and are intended for information use only. Your payments may be higher or lower and all loans are subject to credit approval.
Disclaimer: The property listing data and information, or the Images, set forth herein wereprovided to MLS Property Information Network, Inc. from third party sources, including sellers, lessors, landlords and public records, and were compiled by MLS Property Information Network, Inc. The property listing data and information, and the Images, are for the personal, non commercial use of consumers having a good faith interest in purchasing, leasing or renting listed properties of the type displayed to them and may not be used for any purpose other than to identify prospective properties which such consumers may have a good faith interest in purchasing, leasing or renting. MLS Property Information Network, Inc. and its subscribers disclaim any and all representations and warranties as to the accuracy of the property listing data and information, or as to the accuracy of any of the Images, set forth herein. © 2025 MLS Property Information Network, Inc.. 10/22/25 18:57


