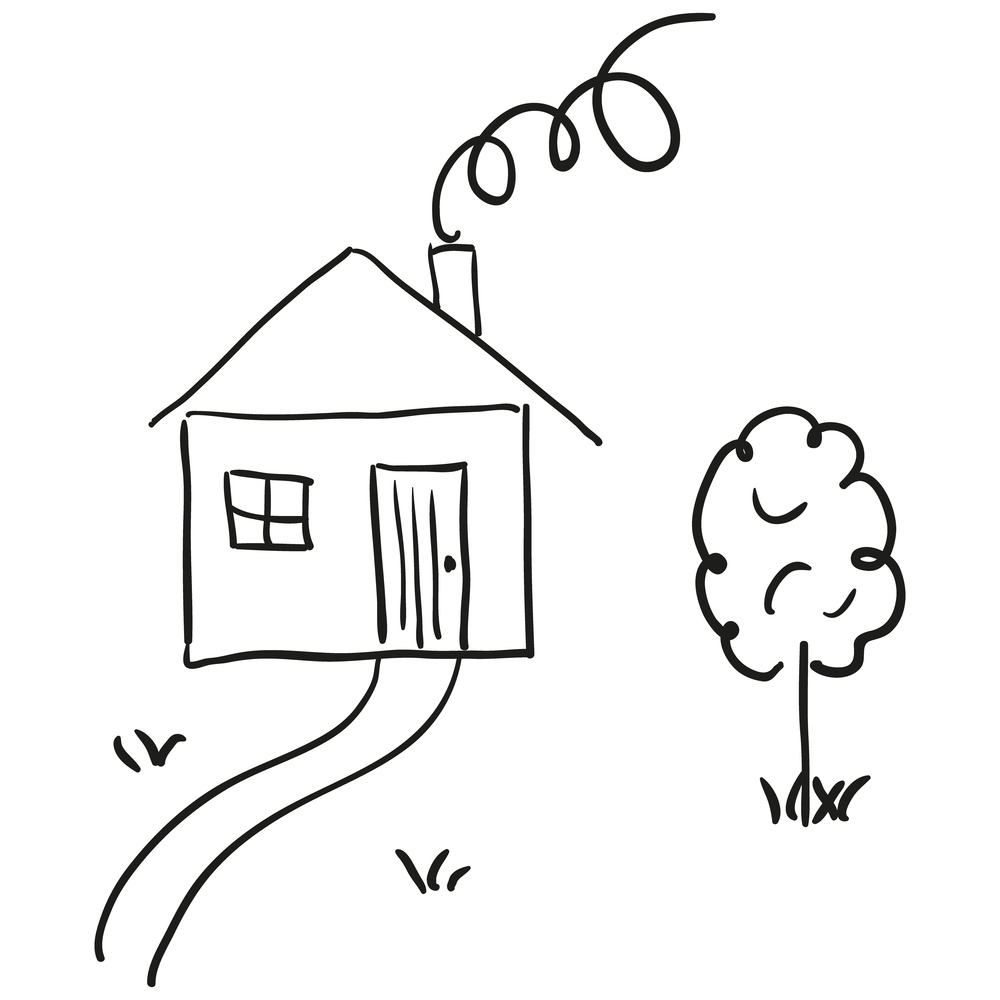


Sold
Listing Courtesy of: MLS PIN / Coldwell Banker Residential Brokerage Acton / Mary Brannelly
2 Summer Hill Rd Maynard, MA 01754
Sold on 11/17/2016
$331,500 (USD)
MLS #:
72071280
72071280
Taxes
$6,296(2016)
$6,296(2016)
Lot Size
6,183 SQFT
6,183 SQFT
Type
Single-Family Home
Single-Family Home
Year Built
1926
1926
Style
Colonial, Gambrel /Dutch
Colonial, Gambrel /Dutch
County
Middlesex Co.
Middlesex Co.
Listed By
Mary Brannelly, Coldwell Banker Residential Brokerage Acton
Bought with
Gwendolyn Cook, Coldwell Banker Residential Brokerage Bolton
Gwendolyn Cook, Coldwell Banker Residential Brokerage Bolton
Source
MLS PIN
Last checked Jan 2 2026 at 5:03 AM GMT+0000
MLS PIN
Last checked Jan 2 2026 at 5:03 AM GMT+0000
Bathroom Details
Interior Features
- Appliances: Dishwasher
- Appliances: Refrigerator
- Appliances: Range
- Appliances: Washer
- Appliances: Dryer
Kitchen
- Main Level
- Flooring - Vinyl
- Stainless Steel Appliances
- Closet/Cabinets - Custom Built
- Dryer Hookup - Electric
- Washer Hookup
- Country Kitchen
Lot Information
- Paved Drive
- Level
- Fenced/Enclosed
Property Features
- Fireplace: 1
- Foundation: Fieldstone
Heating and Cooling
- Oil
- Steam
- None
Basement Information
- Full
- Interior Access
- Concrete Floor
- Bulkhead
Flooring
- Wall to Wall Carpet
- Hardwood
- Vinyl
Exterior Features
- Vinyl
- Roof: Asphalt/Fiberglass Shingles
Utility Information
- Utilities: Water: City/Town Water, Utility Connection: for Electric Range, Utility Connection: for Electric Dryer, Utility Connection: Washer Hookup, Electric: Circuit Breakers, Utility Connection: for Electric Oven
- Sewer: City/Town Sewer
- Energy: Insulated Windows, Insulated Doors
School Information
- Elementary School: Green Meadow
- Middle School: Fowler
- High School: Maynard
Parking
- Off-Street
- Paved Driveway
Listing Price History
Date
Event
Price
% Change
$ (+/-)
Sep 22, 2016
Listed
$329,900
-
-
Disclaimer: The property listing data and information, or the Images, set forth herein wereprovided to MLS Property Information Network, Inc. from third party sources, including sellers, lessors, landlords and public records, and were compiled by MLS Property Information Network, Inc. The property listing data and information, and the Images, are for the personal, non commercial use of consumers having a good faith interest in purchasing, leasing or renting listed properties of the type displayed to them and may not be used for any purpose other than to identify prospective properties which such consumers may have a good faith interest in purchasing, leasing or renting. MLS Property Information Network, Inc. and its subscribers disclaim any and all representations and warranties as to the accuracy of the property listing data and information, or as to the accuracy of any of the Images, set forth herein. © 2026 MLS Property Information Network, Inc.. 1/1/26 21:03



Description