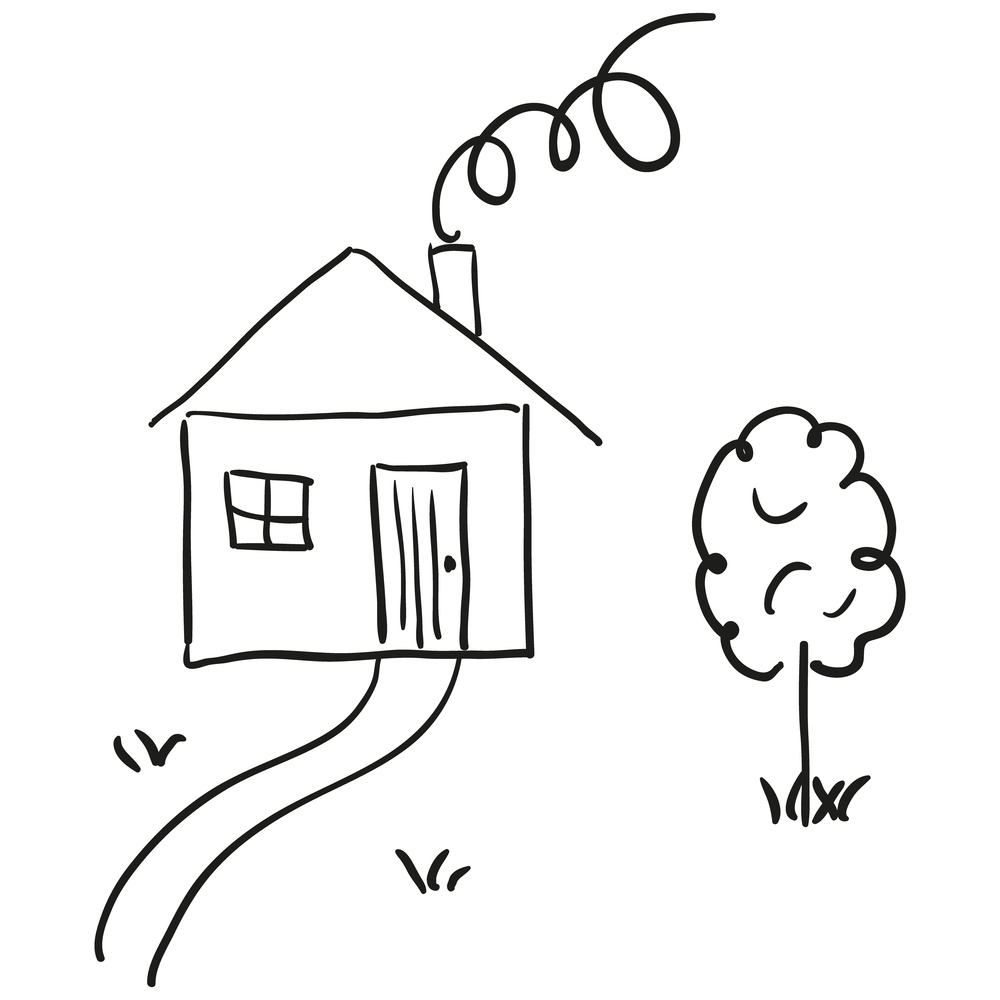


Sold
Listing Courtesy of: MLS PIN / Maple And Main Realty, LLC / Julie B. Held
25 Harrison Avenue Northampton, MA 01060
Sold on 11/18/2016
$690,000 (USD)
MLS #:
71899767
71899767
Taxes
$10,633(2015)
$10,633(2015)
Lot Size
0.28 acres
0.28 acres
Type
Single-Family Home
Single-Family Home
Year Built
1892
1892
Style
Victorian
Victorian
County
Hampshire Co.
Hampshire Co.
Listed By
Julie B. Held, Maple And Main Realty, LLC
Bought with
Gwendolyn Cook, Coldwell Banker Residential Brokerage Bolton
Gwendolyn Cook, Coldwell Banker Residential Brokerage Bolton
Source
MLS PIN
Last checked Jan 22 2026 at 6:26 PM GMT+0000
MLS PIN
Last checked Jan 22 2026 at 6:26 PM GMT+0000
Bathroom Details
Interior Features
- Appliances: Wall Oven
- Appliances: Dishwasher
- Appliances: Microwave
- Appliances: Refrigerator
- Cable Available
- Appliances: Range
- Appliances: Disposal
- Appliances: Washer
- Appliances: Dryer
- Appliances: Water Instant Hot
- Appliances: Water Treatment
Kitchen
- Flooring - Hardwood
- Countertops - Stone/Granite/Solid
- Cabinets - Upgraded
- Exterior Access
- Kitchen Island
- Walk-In Storage
Lot Information
- Paved Drive
- Level
Property Features
- Fireplace: 1
- Foundation: Fieldstone
- Foundation: Brick
Heating and Cooling
- Forced Air
- Gas
- Electric
- Central Heat
- Hot Water Radiators
- Central Air
Basement Information
- Full
- Concrete Floor
- Bulkhead
- Unfinished Basement
Flooring
- Wood
- Tile
- Hardwood
- Laminate
Exterior Features
- Shingles
- Clapboard
- Roof: Slate
Utility Information
- Utilities: Water: City/Town Water, Utility Connection: for Electric Range, Electric: Circuit Breakers, Utility Connection: for Gas Range
- Sewer: City/Town Sewer
- Energy: Prog. Thermostat
School Information
- Elementary School: Jackson
- Middle School: Jfk
- High School: N'Ton High
Garage
- Detached
Parking
- Off-Street
Listing Price History
Date
Event
Price
% Change
$ (+/-)
Jul 05, 2016
Price Changed
$749,000
-6%
-$49,000
May 07, 2016
Price Changed
$798,000
-3%
-$25,000
Mar 31, 2016
Price Changed
$823,000
-3%
-$26,000
Jan 08, 2016
Price Changed
$849,000
-5%
-$46,000
Sep 08, 2015
Listed
$895,000
-
-
Disclaimer: The property listing data and information, or the Images, set forth herein wereprovided to MLS Property Information Network, Inc. from third party sources, including sellers, lessors, landlords and public records, and were compiled by MLS Property Information Network, Inc. The property listing data and information, and the Images, are for the personal, non commercial use of consumers having a good faith interest in purchasing, leasing or renting listed properties of the type displayed to them and may not be used for any purpose other than to identify prospective properties which such consumers may have a good faith interest in purchasing, leasing or renting. MLS Property Information Network, Inc. and its subscribers disclaim any and all representations and warranties as to the accuracy of the property listing data and information, or as to the accuracy of any of the Images, set forth herein. © 2026 MLS Property Information Network, Inc.. 1/22/26 10:26



Description