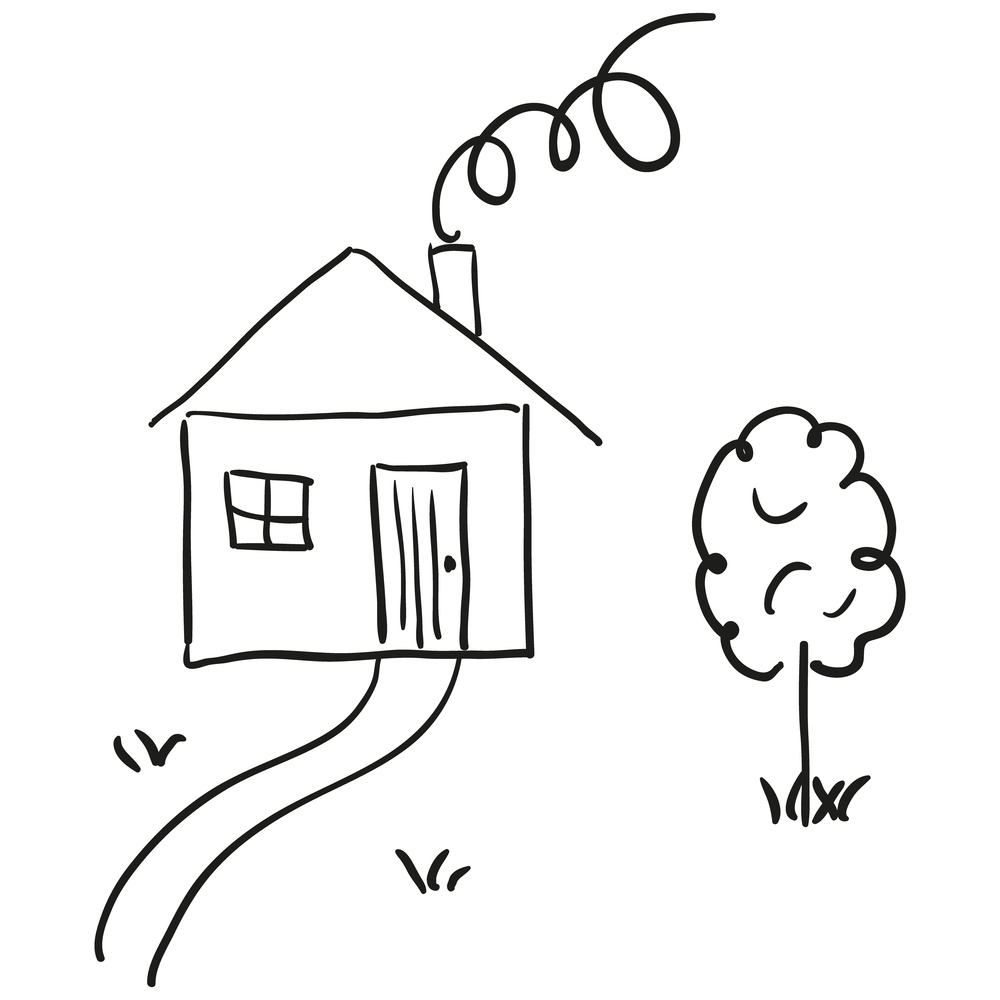


Sold
Listing Courtesy of: MLS PIN / Coldwell Banker Realty / Mimi DiMauro
168 Barton Road Stow, MA 01775
Sold on 07/13/2020
$1,234,900 (USD)
MLS #:
72660755
72660755
Lot Size
0.45 acres
0.45 acres
Type
Single-Family Home
Single-Family Home
Year Built
2020
2020
Style
Colonial
Colonial
County
Middlesex County
Middlesex County
Listed By
Mimi DiMauro, Coldwell Banker Realty
Bought with
Gwendolyn Cook, Coldwell Banker Residential Brokerage Leominster
Gwendolyn Cook, Coldwell Banker Residential Brokerage Leominster
Source
MLS PIN
Last checked Feb 20 2026 at 12:45 PM GMT+0000
MLS PIN
Last checked Feb 20 2026 at 12:45 PM GMT+0000
Bathroom Details
Interior Features
- Appliances: Dishwasher
- Appliances: Microwave
- Appliances: Refrigerator
- Cable Available
- Appliances: Range
- Appliances: Vent Hood
- Walk-Up Attic
Lot Information
- Paved Drive
- Level
- Easements
Property Features
- Fireplace: 1
- Foundation: Poured Concrete
Heating and Cooling
- Forced Air
- Propane
- Central Air
- 2 Units
Basement Information
- Full
Flooring
- Tile
- Wall to Wall Carpet
- Hardwood
Exterior Features
- Wood
- Clapboard
- Roof: Asphalt/Fiberglass Shingles
Utility Information
- Utilities: Electric: 200 Amps, Utility Connection: for Electric Dryer, Utility Connection: Washer Hookup, Utility Connection: for Gas Range, Water: Private Water, Utility Connection: for Gas Oven, Utility Connection: Icemaker Connection
- Sewer: Private Sewerage
- Energy: Insulated Windows, Insulated Doors, Prog. Thermostat
Garage
- Detached
- Garage Door Opener
- Storage
- Side Entry
Parking
- Off-Street
- Paved Driveway
- Stone/Gravel
Listing Price History
Date
Event
Price
% Change
$ (+/-)
May 22, 2020
Listed
$1,234,900
-
-
Disclaimer: The property listing data and information, or the Images, set forth herein wereprovided to MLS Property Information Network, Inc. from third party sources, including sellers, lessors, landlords and public records, and were compiled by MLS Property Information Network, Inc. The property listing data and information, and the Images, are for the personal, non commercial use of consumers having a good faith interest in purchasing, leasing or renting listed properties of the type displayed to them and may not be used for any purpose other than to identify prospective properties which such consumers may have a good faith interest in purchasing, leasing or renting. MLS Property Information Network, Inc. and its subscribers disclaim any and all representations and warranties as to the accuracy of the property listing data and information, or as to the accuracy of any of the Images, set forth herein. © 2026 MLS Property Information Network, Inc.. 2/20/26 04:45



Description